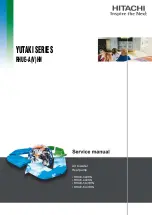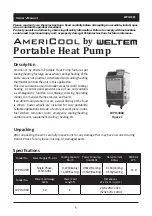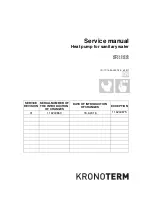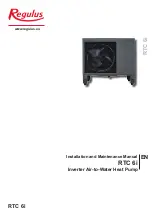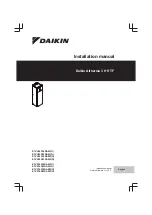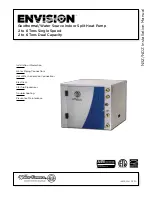
Manual 2100-419E
Page
1 of 48
QW SERIES
WATER SOURCE
PACKAGED HEAT PUMP
INSTALLATION
INSTRUCTIONS
Models:
QW242
QW302
QW361
QW421
QW481
QW601
© Copyright 2004
Manual No.:
2100-419E
Supersedes:
2100-419D
File:
Vol II Tab 14
Date:
02-10-06
Bard Manufacturing Company
Bryan, Ohio 43506
Since 1914...Moving ahead, just as planned.
Earth Loop Fluid
Temperatures 25 – 110
Ground Water Temperature 45 – 75
Summary of Contents for QW242
Page 6: ...Manual 2100 419E Page 6 of 48 FIGURE 1 UNIT DIMENSIONS ...
Page 21: ...Manual 2100 419E Page 21 of 48 FIGURE 15 REMOTE THERMOSTAT WIRING DIAGRAM X OPTION ...
Page 41: ...Manual 2100 419E Page 41 of 48 FIGURE 27 WATER SOURCE HEAT PUMP COOLING CYCLE MIS 329 ...
Page 42: ...Manual 2100 419E Page 42 of 48 FIGURE 28 WATER SOURCE HEAT PUMP HEATING CYCLE MIS 328 ...

























