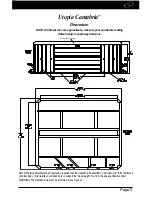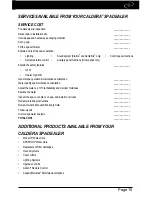
Please take the time to read this booklet carefully, as it will provide you with the information you will need to ensure
the safe, secure, and timely installation of your new spa. The following sections are guidelines on how to prepare for
delivery and set-up of your new spa. Specifically covered are site selection, delivery access, ground preparation, and
electrical requirements.
Remember to carefully read the Owner’s Manual that accompanies your spa and to complete the warranty card
within ten days of delivery. These items, along with other valuable information, are included in the Owner’s Packet
which can be located in the equipment compartment of your spa. You will also find your serial number in the
equipment compartment.
Watkins Manufacturing Corporation reserves the right to change features, specifications, and design without
notification and without incurring any obligation.
DATE PURCHASED: _________________________________________________________________
DATE INSTALLED: ___________________________________________________________________
DEALER: ___________________________________________________________________________
ADDRESS: __________________________________________________________________________
TELEPHONE: _______________________________________________________________________
In most cities and counties, permits will be required for the installation of electrical circuits or the construction of
exterior surfaces (decks and spa enclosures). In addition, some communities have adopted residential barrier codes
which may require fencing and/or self-closing gates on the property to prevent unsupervised access to a pool (or
spa) by children under 5 years of age. Your Caldera
®
spa is equipped with a locking cover that meets the ASTM
F1346-91 Standard for Safety Covers, and as a result, is usually exempt from most barrier requirements. As a
general practice, your local Building Department will inform you of any applicable barrier requirements at the time
a permit is obtained for the installation of an electrical circuit. Your Caldera dealer can provide information on which
permits may be required.
Utopia/Paradise Series
Pre-Delivery Instructions



























