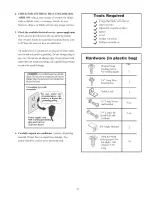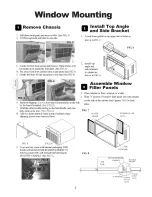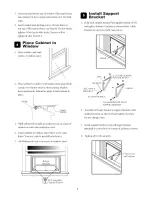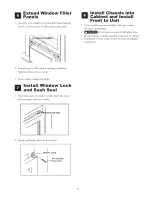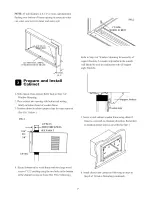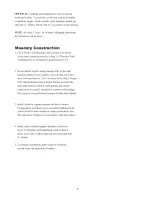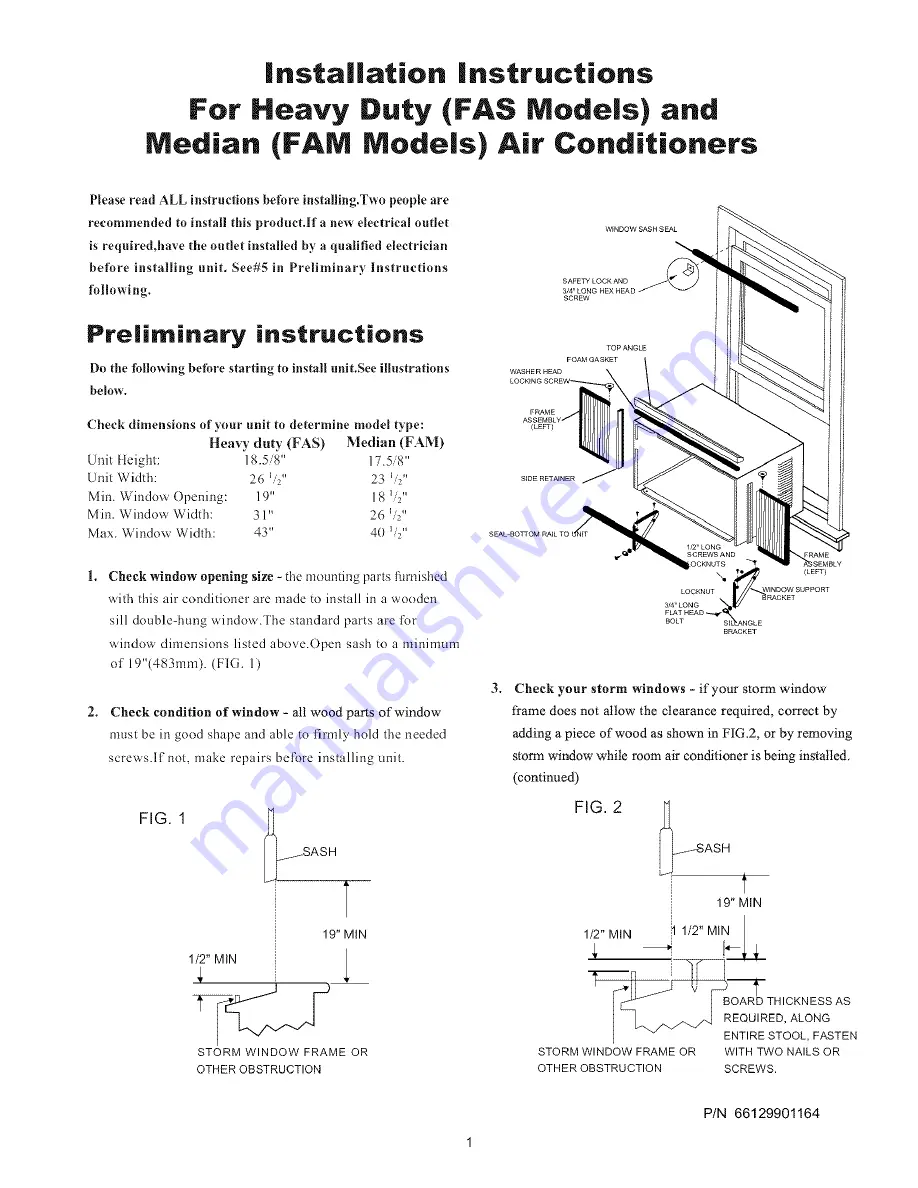Reviews:
No comments
Related manuals for CAHE25ER12

DIGIMAX A6
Brand: Samsung Pages: 46

QA241D
Brand: Bard Pages: 33

A-VMH18DC-1 Service
Brand: Heat Controller Pages: 50

V4+R Series
Brand: Midea Pages: 104

10035805
Brand: Klarstein Pages: 132

ROOFTOP FLEXY FCA 100
Brand: Lennox Pages: 142

AP-C460A
Brand: Refinair Pages: 6

ixci R410A
Brand: AERMEC Pages: 36

BL-138DLR
Brand: botti Pages: 23

PELER 4D
Brand: Olimpia splendid Pages: 54

TAW-8E
Brand: Turbo Air Pages: 21

DYNAPACK S Series
Brand: Suburban Pages: 22

FXDQ20SPV1
Brand: Daikin Pages: 8

KAM2-42 DR8
Brand: Kaysun Pages: 16

Easy Cool EC-2500
Brand: Waeco Pages: 4

Nexya S4 E Series
Brand: Olimpia splendid Pages: 336

DOLCECLIMA AIR PRO 14HP
Brand: Olimpia splendid Pages: 92

RN60HV1A
Brand: Daikin Pages: 21


