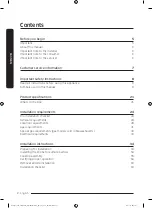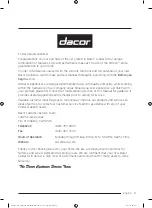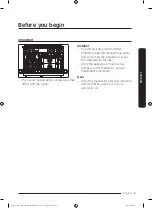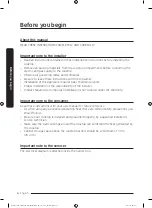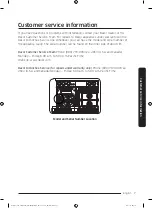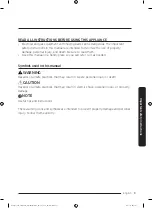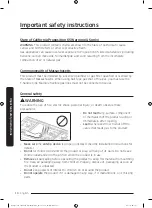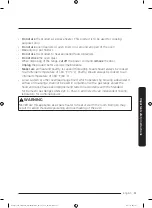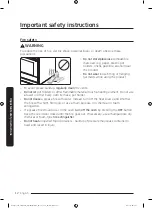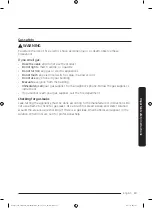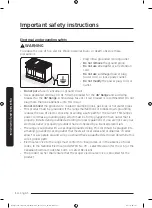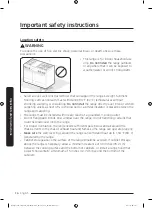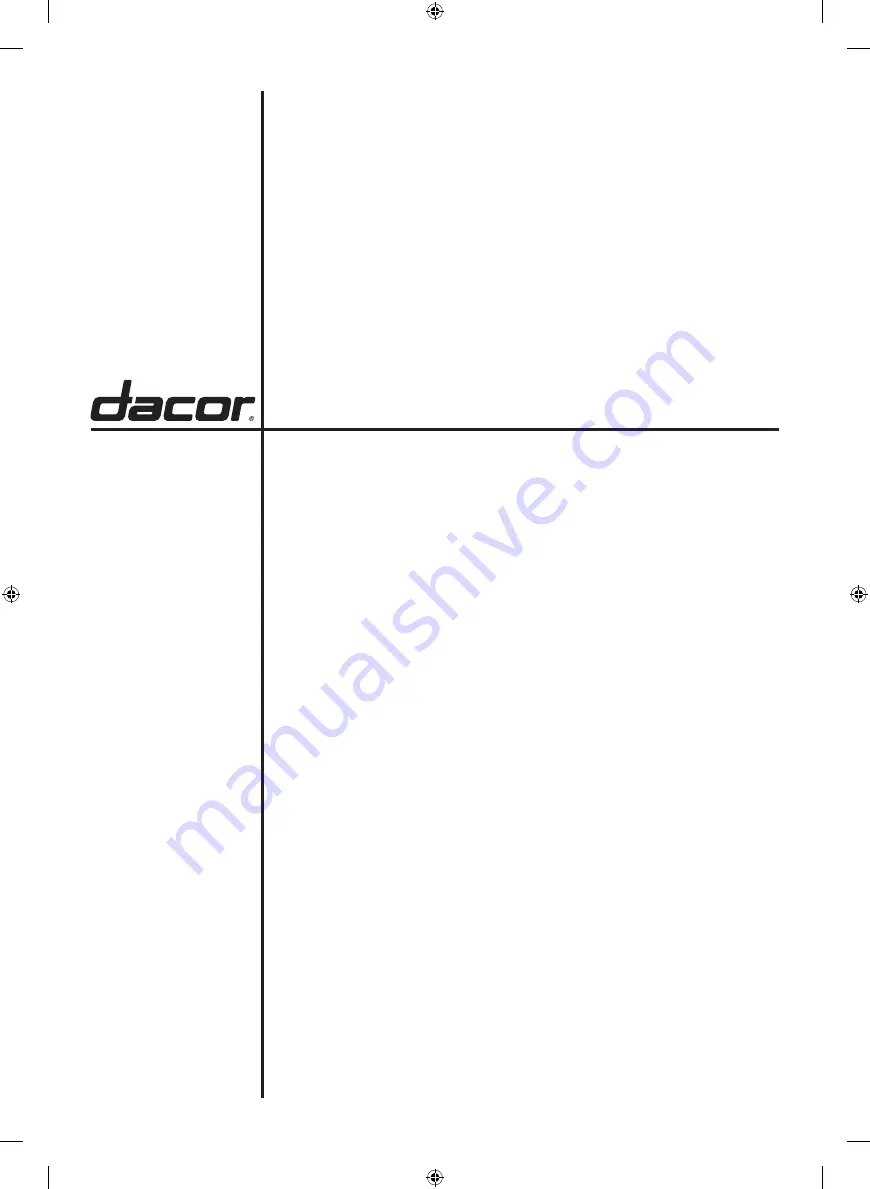Reviews:
No comments
Related manuals for DOP48M96DL Series

C836-1
Brand: U.S. Range Pages: 2

MEP5775BAB
Brand: Maytag Pages: 14

HX423210N
Brand: Siemens Pages: 24

HQ737357Z
Brand: Siemens Pages: 28

HR74W233Y
Brand: Siemens Pages: 28

HR74W637Y
Brand: Siemens Pages: 32

HS 421201
Brand: Siemens Pages: 40

HM 424200N
Brand: Siemens Pages: 40

HX9S5IH40Y
Brand: Siemens Pages: 44

HG322210P
Brand: Siemens Pages: 44

HL 54724
Brand: Siemens Pages: 48

HX9S7RI40N
Brand: Siemens Pages: 52

HG73G8256M
Brand: Siemens Pages: 48

HL 445205
Brand: Siemens Pages: 52

HG2425UC
Brand: Siemens Pages: 52

HM745215N
Brand: Siemens Pages: 64

Renaissance MRES30
Brand: Dacor Pages: 2

MER8700DB
Brand: Maytag Pages: 20


