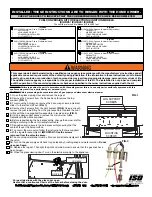
DIRECT-VENT FIREPLACE
OWNER’S OPERATION AND INSTALLATION MANUAL
CDV37N/P(A,B) AND CDV41N/P(A,B)
Save this manual for future reference.
FOR YOUR SAFETY
WHAT TO DO IF YOU SMELL GAS
• Do not try to light any appliance.
• Do not touch any electrical switch
• Do not use any phone in your building.
• Immediately call your gas supplier from a
neighbor’s phone. Follow the gas supplier’s
instructions.
• If you cannot reach your gas supplier, call
the fire department.
WARNING: Improper installation,
adjustment, alteration, service, or
maintenance can cause injury or
property damage. Refer to this
manual for correct installation and
operational procedures. For assis-
tance or additional information
consult a qualified installer, ser-
vice agency, or the gas supplier.
This appliance may be installed in an aftermarket* manufactured (mobile) home, where
not prohibited by local codes.
WARNING: If the information in this manual is
not followed exactly, a fire or explosion may
result causing property damage, personal in-
jury, or loss of life.
FOR YOUR SAFETY
Do not store or use gasoline or other flammable
vapors and liquids in the vicinity of this or any
other appliance.
— Installation and service must
be performed by a qualified in-
staller, service agency, or the gas
supplier.
REMOTE REQUIRES
TWO 9-VOLT
BATTERIES -
NOT INCLUDED
— This appliance is only for use
with the type of gas indicated on
the rating plate. This appliance is
not convertible for use with other
gases, unless a certified kit is used.
*Aftermarket: Completion of sale, not for purpose of resale, from the manufacturer.


































