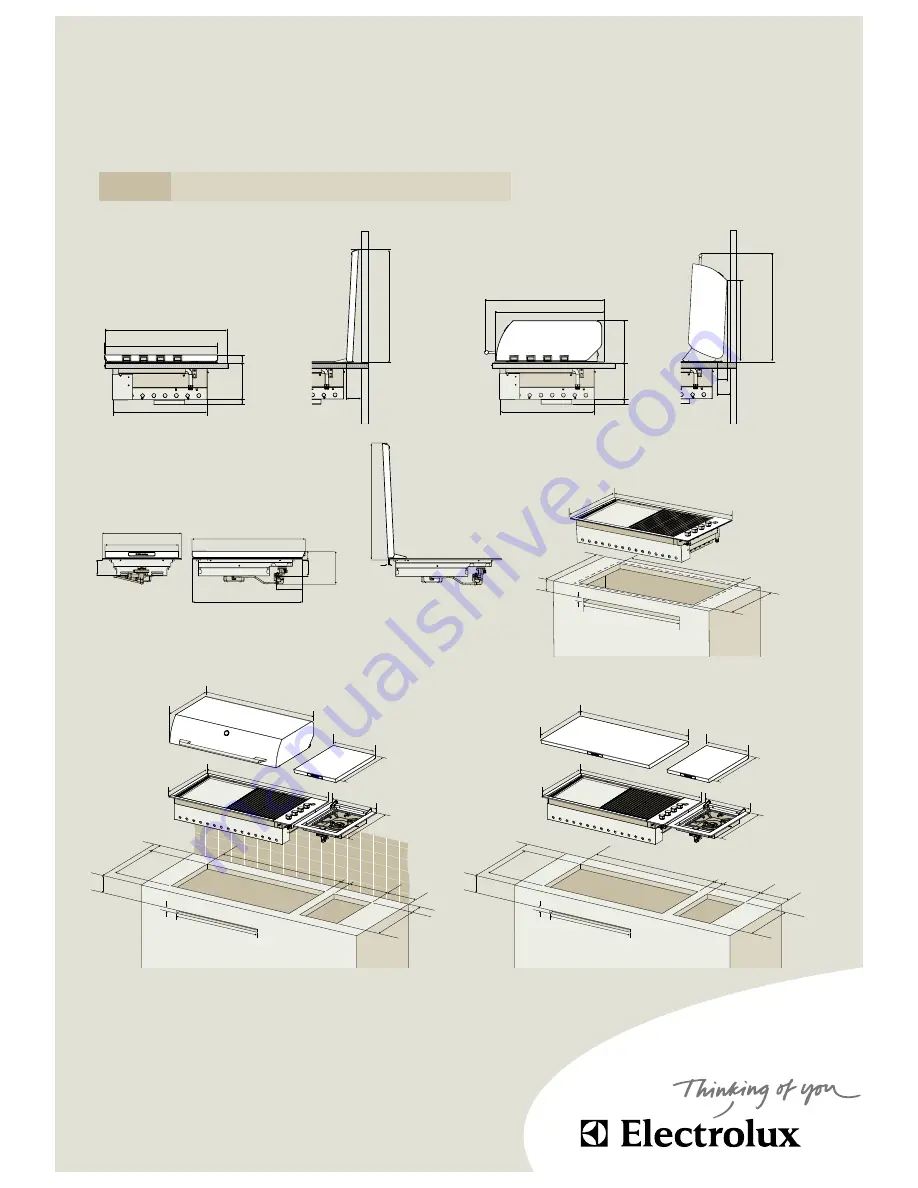
dimensions and installation guide
IMPORTANT
This is a guide of product dimensions only. For complete installation
instructions, refer to the manual provided with product.
All measurements in millimetres
Current as at September 2009
© 2009 Electrolux Home Products Pty Ltd. EDIMINTBBQ_Sep09
electrolux integrated barbecue and integrated burner
models
EQBL100AS, EQBH100AS, EQBW40AS
bench and cut-out requirements (barbecue and burner)
bench and cut-out requirements (barbecue only)
bench
562mm
73mm min.
from cut-out
wall
bench width 600mm min.
177mm
42mm
25mm
553mm
464mm
bench
bench
wall
56mm
73mm min.
from cut-out
453mm 601mm
bench
211mm
589mm
538mm
177mm
25mm
464mm
552mm
42mm
78mm 162mm
127mm
540mm
562mm
7mm
390mm
363mm
78mm
product dimensions
EQBL100AS
product dimensions
EQBW40AS
product dimensions
EQBH100AS
1058mm
538mm
600mm min.
135mm
700mm
25mm
1025mm cut-out
1025mm x 502
cut-out
502mm
cut-out
NOTE: back edges of cut-outs should be aligned.
Island style installation.
splashback
552mm
600mm min.
135mm
25mm
700mm
502mm
cut-out
73mm min.
1025mm
325mm
100mm min.
480mm
73mm min.
80mm min.
1025mm x 502
cut-out
325mm x 480
cut-out
538mm
1058mm
390mm
526mm
925mm
363mm
540mm
552mm
600mm min
135mm
25mm
700mm
502mm
cut-out
1025mm
325mm
100mm min.
480mm
80mm min.
1025mm x 502
cut-out
325mm x 480
cut-out
538mm
1058mm
390mm
553mm
943mm
363mm
540mm
Island style installation.
Example shown of barbecue with slimline lid.
Installation in a bench with splashback.
Example shown of barbecue with roasting hood.



















