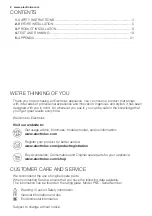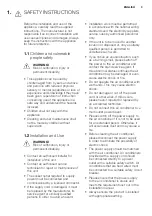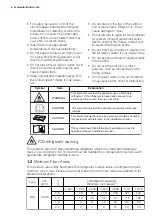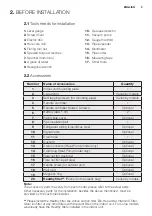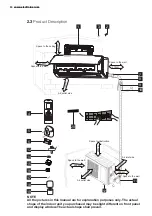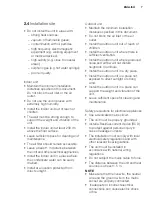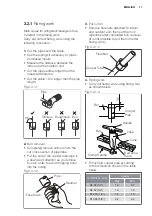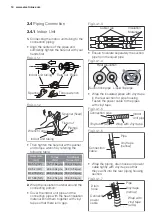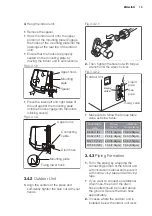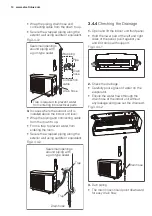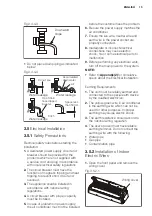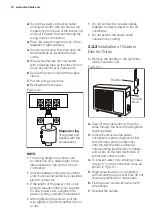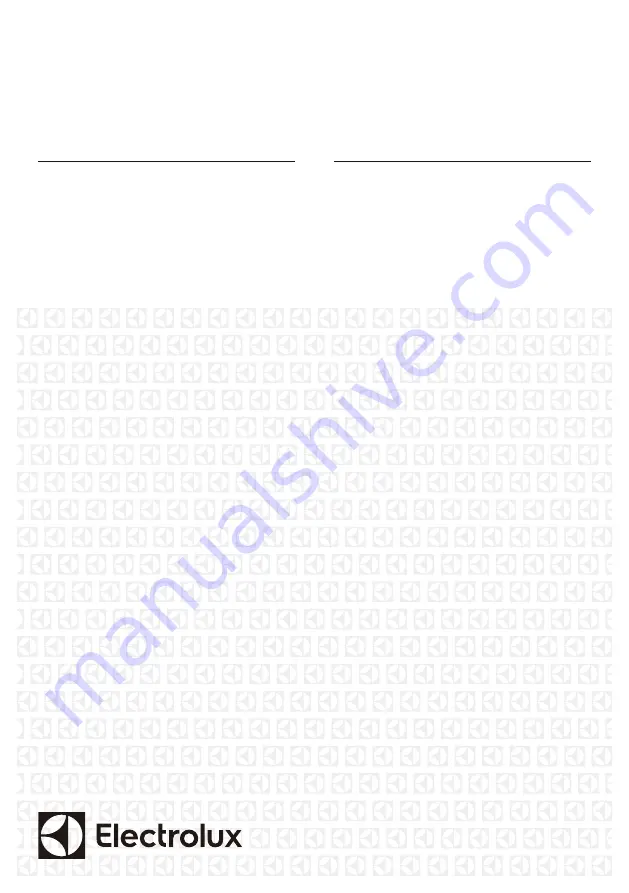Reviews:
No comments
Related manuals for ESM09CRR-B3

S185
Brand: Zibro Pages: 102

INNOVA HTWS026INNR32-EXT
Brand: HTW Pages: 22

19 SEER
Brand: York Pages: 26

LFS-703C
Brand: Zenet Pages: 17

SAC11
Brand: Salton Pages: 12

HU01207
Brand: mundoclima Pages: 26

IWA10-QS30
Brand: Impecca Pages: 40

activair SAC16870N
Brand: Swann Pages: 20

EGWW-0712
Brand: emmeti Pages: 112

F600 DLX
Brand: Airpura Pages: 4

AquaChill AQV
Brand: Villara Pages: 16

KPPH-09HRN29
Brand: Kaisai Pages: 116

S40006
Brand: Signature Pages: 12

MINI SPLIT
Brand: Inverter Pages: 48

R22
Brand: Daikin Pages: 24

UATQ60C
Brand: Daikin Pages: 40

ESAM055-C - 10-04
Brand: Haier Pages: 19

ESAM3059
Brand: Haier Pages: 20


