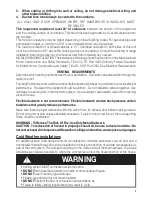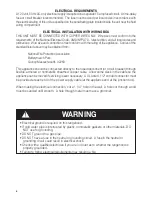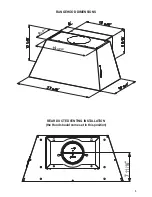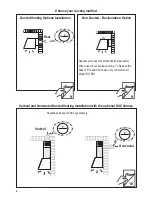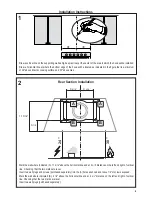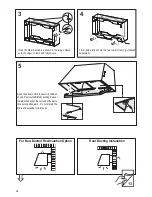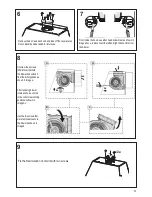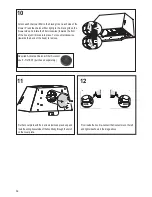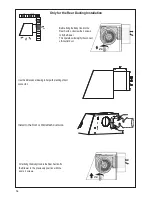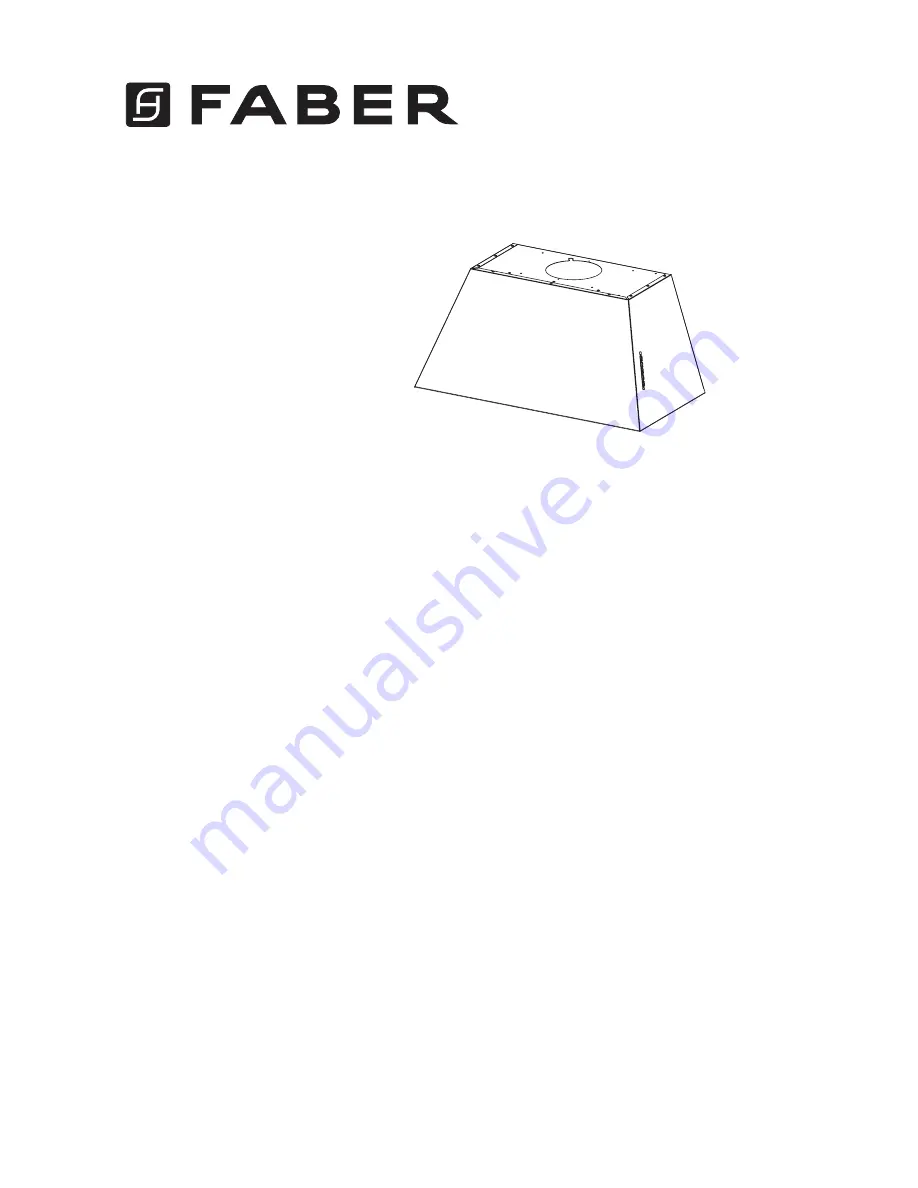Summary of Contents for Chloe
Page 6: ...6 Min 24 Min 30...
Page 28: ...28 Wiring Diagram U B...
Page 34: ...34 Min 24 Min 30...
Page 56: ...56 Sch ma de c blage U B...
Page 62: ...62 M n 24 M n 30...
Page 84: ...84 Diagrama de cableado U B...
Page 86: ...86...
Page 87: ...87...



