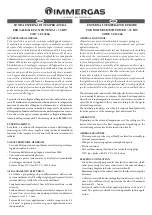
Appr. nr. B98.01 A - CE 0063 AT 4967
DOMINA 80 E
INSTALLATION, SERVICE AND USER
INSTRUCTIONS
G.C. NO: 47-267-23
C
OPPER
W
ALL
-M
OUNTED
C
OMBINATION
,
G
AS
F
IRED
B
OILER
FOR
C
ENTRAL
H
EATING
AND
D
OMESTIC
H
OT
W
ATER
P
RODUCTION
,
F
AN
A
SSISTED
, R
OOM
S
EALED
C
OMPARTMENT
,
E
LECTRONIC
F
LAME
I
GNITION
AND
C
ONTROL
3543064/1 - 07/99


































