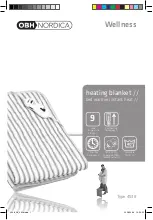
1
Flexel Ecofloor Cable Kit
Installation instructions
Please read these notes carefully and follow the instruction guidelines shown in this booklet
as they will ensure optimum, safe performance and m ay also affect the validity of the
guarantee provided. If in any doubt consult your supplier or the manufacturer.
Planning the installation.
1). Measuring up.
2). Floor preparation.
3). Marking out.
4). Laying the Cable.
5). Install Thermostat and Floor probe
5). ‘Add On’ Cables for larger areas.
6). Final testing.
7). Switching on.
1). Measuring up.
It is important to measure the room correctly and avoid all permanent fixtures such as baths,
showers, kitchen and bedroom units, (rem ember also that it is important to avoid thermally
blocking the heated area as this will result in localised heat build up and possible subsequent
damage to the floor covering. Allowing for perimeter clearance deduct a further 5% to r each
the actual available heated floor area.
Output requirements.
Apart from timber floors where 100 W /m² output is recommended, install the optimum heat
level possible for the available floor area.
Referring to the tables shown below the cable spacings can be varied to achieve differing
heat levels.
160 W/m² for optimum output
130 W/m² f or comfort heating and
100 W/m² f or background heating (Recomm ended for timber floors).
Flexel
Installation Manual
Cable Kit Instructions



























