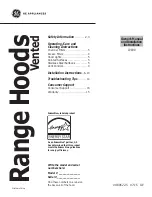
30" ELECTRIC RANGE INSTALLATION INSTRUCTIONS
(For 3 or 4 Wire, 60 Hz. Systems)
1
INSTALLATION AND SERVICE MUST BE PERFORMED BY A QUALIFIED INSTALLER.
IMPORTANT: SAVE FOR LOCAL ELECTRICAL INSPECTOR'S USE.
READ AND SAVE THESE INSTRUCTIONS FOR FUTURE REFERENCE.
p/n 316454901 (0509) EN
Clearances and Dimensions
1.
Provide adequate clearances between the range and adjacent combustible surfaces.
2.
Location—Check location where the range will be installed. Check for proper electrical supply, and the stability
of the floor.
3.
Dimensions that are shown must be used. Given dimensions provide minimum clearance. Contact surface must
be solid and level.
*30" MINIMUM CLEARANCE BETWEEN THE TOP OF THE COOKING SURFACE AND THE BOTTOM OF AN UNPROTECTED WOOD OR
METAL CABINET; OR 24" MINIMUM WHEN BOTTOM OF WOOD OR METAL CABINET IS PROTECTED BY NOT LESS THAN 1/4" FLAME
RETARDANT MILLBOARD COVERED WITH NOT LESS THAN NO. 28 MSG SHEET STEEL, 0.015" STAINLESS STEEL, 0.024" ALUMINUM OR
0.020" COPPER. 0" CLEARANCE IS THE MINIMUM FOR THE REAR OF THE RANGE. FOLLOW ALL DIMENSION REQUIREMENTS PROVIDED
ABOVE TO PREVENT PROPERTY DAMAGE, POTENTIAL FIRE HAZARD, AND INCORRECT COUNTERTOP AND CABINET CUTS.
TO ELIMINATE THE RISK OF BURNS OR FIRE BY REACHING OVER HEATED SURFACE UNITS, CABINET STORAGE SPACE LOCATED
ABOVE THE SURFACE UNITS SHOULD BE AVOIDED. IF CABINET STORAGE IS TO BE PROVIDED, THE RISK CAN BE REDUCED BY
INSTALLING A RANGE HOOD THAT PROJECTS HORIZONTALLY A MINIMUM OF 5" BEYOND THE BOTTOM OF THE CABINETS.
Español - Páginas 5-8
IMPORTANT SAFETY INSTRUCTIONS
If the information in this manual is not followed exactly, a fire or
electrical shock may result causing property damage, personal injury or death.
Important Notes to the Installer
•
Read all instructions contained in these installation instructions before
installing range.
•
Remove all packing material from the oven compartments before connecting
the gas & electrical supply to the range.
•
Observe all governing codes and ordinances.
•
Be sure to leave these instructions with the consumer.
Important Note to the Consumer
Keep these instructions with your owner's guide for future reference.
•
As when using any appliance generating heat, there are certain safety precautions you should follow. These are listed in
the Use & Care Manual, read it carefully.
•
Be sure your range is installed and grounded properly by a qualified installer or service technician.
•
Make sure the wall coverings around the range can withstand the heat generated by the range.
•
To eliminate the need to reach over the surface elements, cabinet storage space above the elements should be avoided.
Fig. 1
Fig. 2
Fig. 3
30"






















