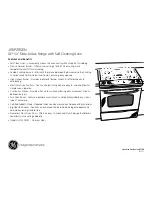
All GE ranges are equipped with
an Anti-Tip device. The installation
of this device is an important,
required step in the installation
of the range.
R
Listed by
Underwriters
Laboratories
JGSP28SEN
GE
®
30" Slide-In Gas Range with Self-Cleaning Oven
Dimensions and Installation Information (in inches)
Specification Revised 7/09
330232
Rear filler strip or backguard are available for
these ranges
Note:
Door handle protrudes 3" from door face.
Cabinets and drawers on adjacent 45° and 90°
walls should be placed to avoid interference with
the handle.
Note:
Cabinets installed adjacent to slide-in
ranges must have an adhesion spec of at least
194° temperature rating.
Optional Kits for Slide-In Gas Ranges:
(Available at additional cost)
Lower Trim Kits
JXS56BB - Lower Trim Kit (Black)
Accessory Backguards
JXS32SS - Brushed-Chrome Accessory Backguard
JXS37BB - Black Glass Accessory Backguard
Rear Filler Strip
WB07T10680 - Black Filler Strip Assembly
Installation Information:
Before installing, consult
installation instructions packed with product for
current dimensional data.
For answers to your Monogram,
®
GE Profile
™
or
GE
®
appliance questions, visit our website at
ge.com or call GE Answer Center
®
service,
800.626.2000.
Dimension and installation information are shown in inches.
If you are NOT using the
optional Filler or Backguard:
23-3/16
30
If you are using the optional
Filler or Backguard:
25
30
Counter Cutout Dimensions (in inches)
29-15/16” min.
30-1/16” max.
35-7/8”–38” from
floor to countertop
For optimum
installation these
surfaces must be
flat and level
Follow instructions
packaged with
alternate appliance
30” min. from
cooking surface
to bottom of
overhead
cabinets
18” min. vertical distance
from the bottom of the
adjacent overhead cabinets
Countertop depth
25” (typical)
1-1/4” min. countertop
to top of drawer
6” min. from walls
23-3/16”
24” min.
30” min.
13” max.
depth
15”
7”
Max. depth
of cord, plug,
recept. box &
gas hookup
3.5” to prevent
interference
with drawer
Acceptable Gas Line &
Electrical Outlet Area
3”
12”
29-15/16” min.
30-1/16” max.
35-7/8”–38” from
floor to countertop
For optimum
installation these
surfaces must be
flat and level
Follow instructions
packaged with
alternate appliance
30” min. from
cooking surface
to bottom of
overhead
cabinets
18” min. vertical distance
from the bottom of the
adjacent overhead cabinets
Countertop depth
25” (typical)
1-1/4” min. countertop
to top of drawer
6” min. from walls
23-3/16”
24” min.
30” min.
13” max.
depth
15”
7”
Max. depth
of cord, plug,
recept. box &
gas hookup
3.5” to prevent
interference
with drawer
Acceptable Gas Line &
Electrical Outlet Area
3”
12”




















