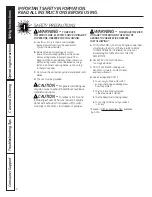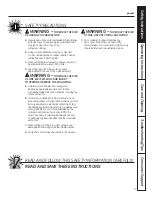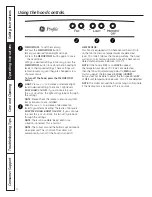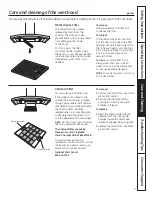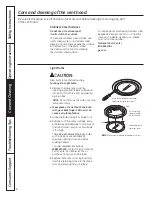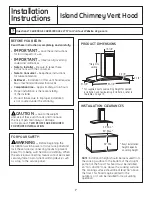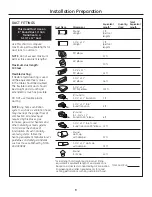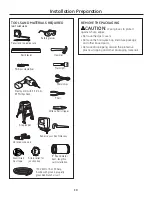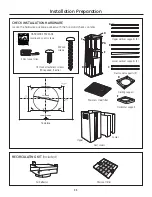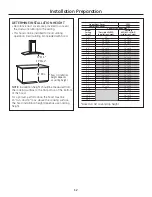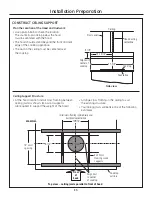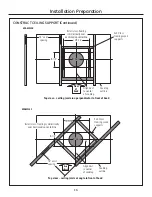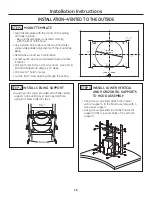
Island Chimney V
e
nt Hood
Pr
ofile
49-80550 12-08 JR
Safety Instructions
. . . . . . . . . 2, 3
Operating Instructions
Light Controls . . . . . . . . . . . . . . . . . . . .4
Vent Controls . . . . . . . . . . . . . . . . . . . . .4
Care and Cleaning
Grease Filters . . . . . . . . . . . . . . . . . . . .5
Hood Lights . . . . . . . . . . . . . . . . . . . . . .6
Stainless Steel Surfaces . . . . . . . . . . .6
Installation Instructions
Installation Preparation . . . . . . . .7-15
Vented to the Outside . . . . . . . .16-20
Recirculating . . . . . . . . . . . . . . . . .21-26
Troubleshooting Tips
. . . . .27, 28
Consumer Support
Consumer Support . . . . . . . . . . . . . 30
Warranty . . . . . . . . . . . . . . . . . . . . . . . 29
PV977
Owner’s Manual and
Installation Instructions
ge.com
Write the model and serial numbers here:
Model # __________________________
Serial # __________________________
You can find them on a label on the inside
of the hood.


