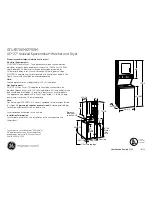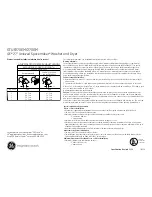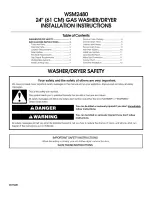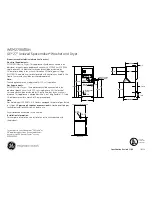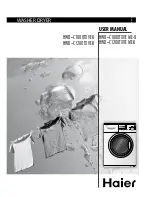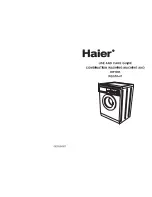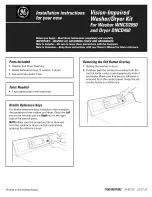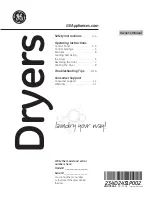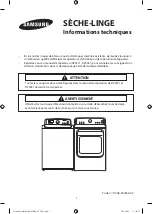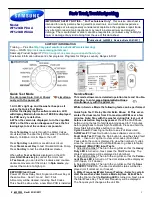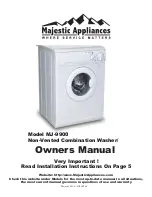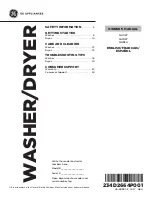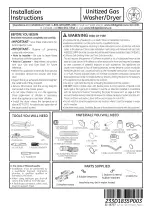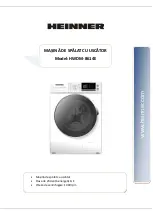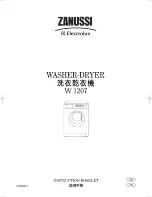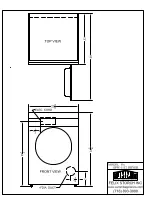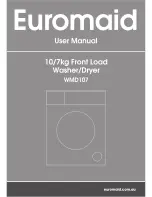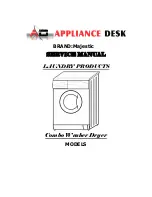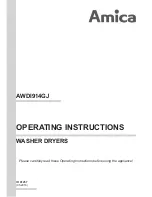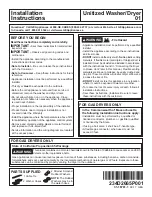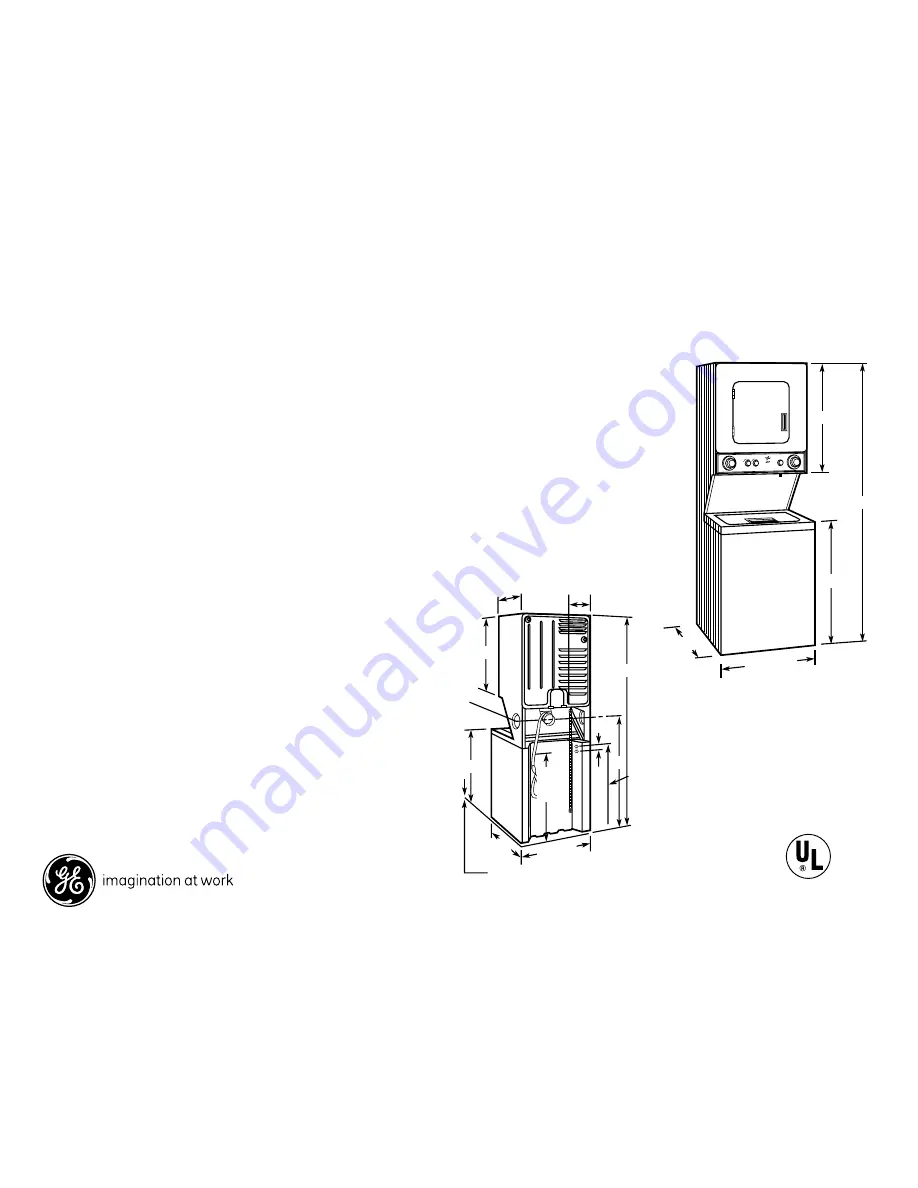
Dimensions and Installation Information (in inches)
For answers to your Monogram,
®
GE Profile
™
or
GE
®
appliance questions, visit our website at
geappliances.com or call GE Answer Center
®
service, 800.626.2000.
360328
GTUP270EM/270GM
GE
®
27" Unitized Spacemaker
®
Washer and Dryer
Listed by
Underwriters
Laboratories
Specification Revised 2/11
Electrical Requirements:
GTUP270EM Electric Dryer – This appliance should be connected to an
individual, properly-grounded branch circuit with 120/240V or 120/208V
single-phase 60 Hz electrical service and should be protected by
30-amp time-delay fuses or circuit breakers KW Rating per voltage
(240/208). This appliance is manufactured with neutral connected to the
frame. Power cord should be purchased separately.
Note:
These appliances are not approved for 120-volt operation.
Gas Requirements:
GTUP270GM Gas Dryer – This appliance should be connected to an
individual branch circuit with 120-volt single-phase 60 Hz electrical service
and should be protected by 20-amp time-day fuses or circuit breakers.
This appliance is equipped with a 4-foot long flexible U.S. listed 20-amp
power cord to match a 20-amp receptacle.
Note:
Gas Rated input 20,000 BTU/HR. Factory equipped for natural gas. Tested
for LP gas.
LP gas supply requires a conversion kit. Have a qualified gas
technician install a conversion kit before use.
Dryers
must be exhausted to the outside.
Installation Information:
For complete information, see installation instructions packed with
the product.
theewndcnnfnkj
theewndcnnfnkj
theewnd
theewnd
theewnd
theewnd
theewnd
theewnd
theewnd
theewnd
theewnd
thee
thee
theewnd
theewnd
theewnd
35
35
35
theewndcnnfnkj
35
35
35
35
35
35
35
35
35
35
Floor line
Distance
from vent
to back 4-1/2"
27-3/5
Water
inlet-
cold
1" For leveling legs
33-18/25
30-17/20
26-4/5
30
75-1/2
33-18/25
26-4/5
30
30-17/20
37
75-1/2
1/2
21-5/16
8
Drain
20-
7/40
theewndcnnfnkj
theewndcnnfnkj
theewnd
theewnd
theewnd
theewnd
theewnd
theewnd
theewnd
theewnd
theewnd
thee
thee
theewnd
theewnd
theewnd
35
35
35
theewndcnnfnkj
35
35
35
35
35
35
35
35
35
35
Floor line
Distance
from vent
to back 4-1/2"
27-3/5
Water
inlet-
cold
1" For leveling legs
33-18/25
30-17/20
26-4/5
30
75-1/2
33-18/25
26-4/5
30
30-17/20
37
75-1/2
1/2
21-5/16
8
Drain
20-
7/40

