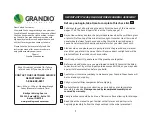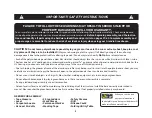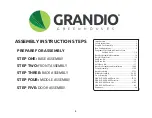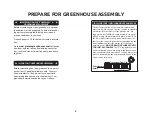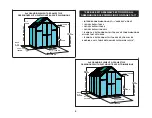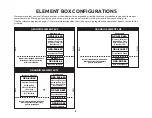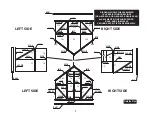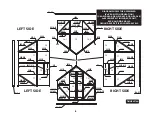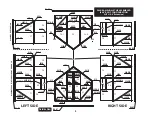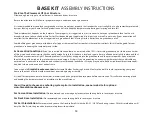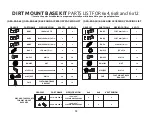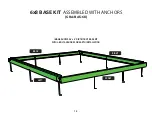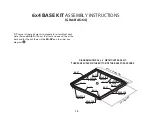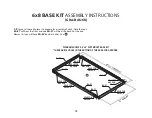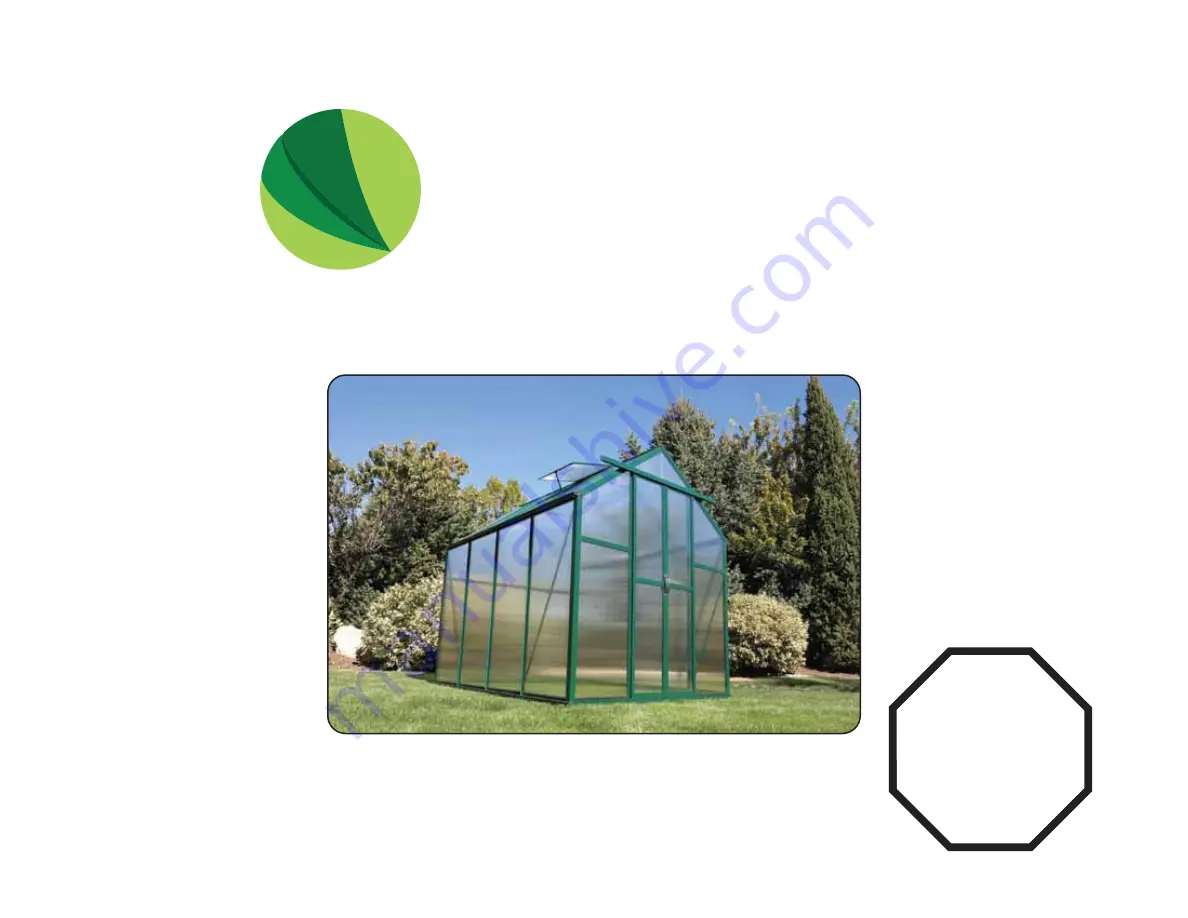
G R E E N H O U S E S
GRANDIO
®
GREENHOUSE USER MANUAL
© 2015 Grandio Greenhouses, Backyard Living Source Inc. All rights reserved
February 2, 2016 Extendable Models
2016 GRANDIO ELEMENT WITH BASE KIT 6X4, 6X8 & 4’ EXTENSION KIT MANUAL
Grandio Element 6x8 with Base Kit
Shown In Image
STOP
This manual is for
Element models with
Base Kits for sizes, 6x4,
6x8 and adding on 4’
extension kits to
either model.
Summary of Contents for Grandio Element 6x4 with Base Kit
Page 67: ...NOTES NOTES...


