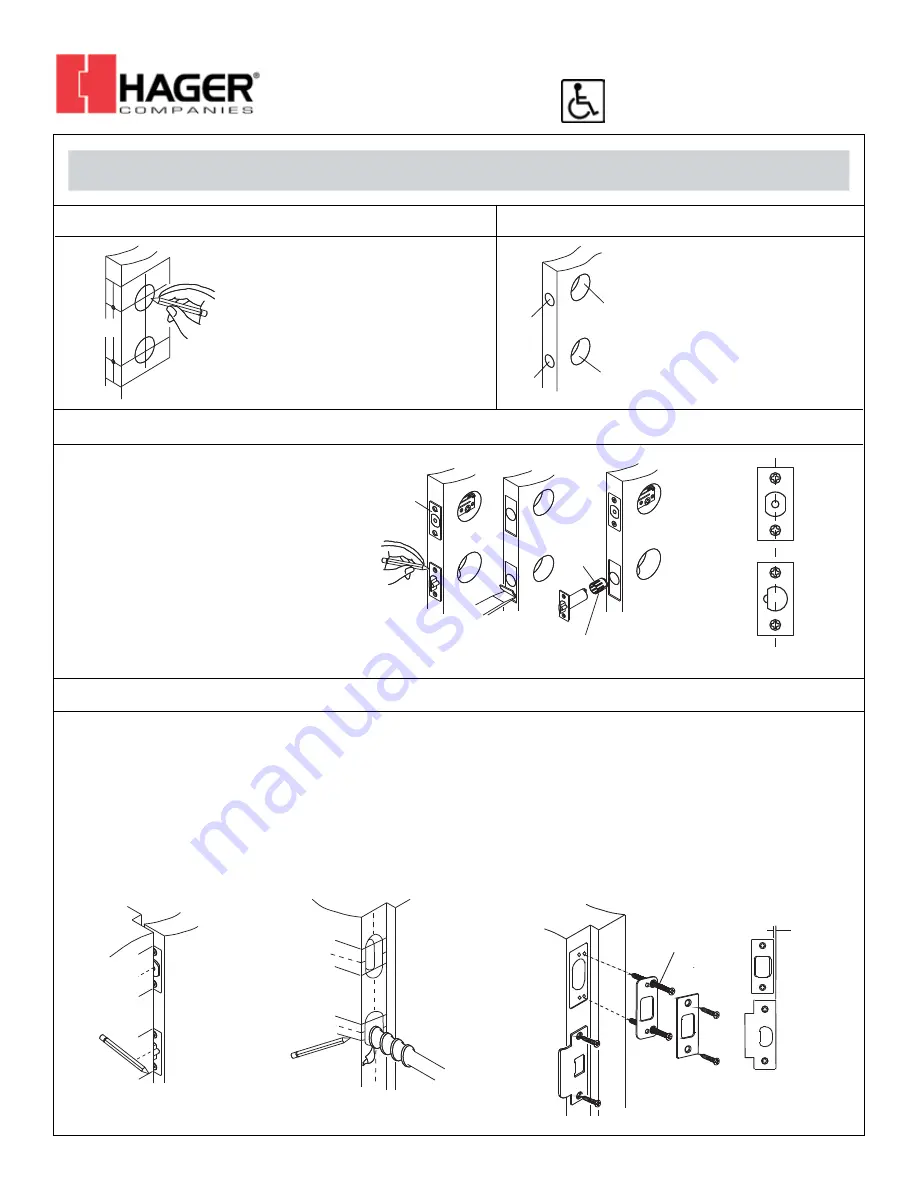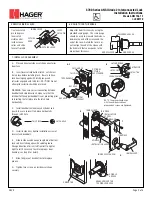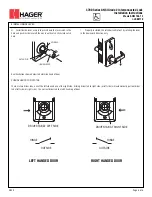
3700 Series ANSI Grade 2 Interconnected Lock
Installation Instructions
Meets ANSI 156.12
I-LS00770
For use on doors 1-3/8” to 2” (35 mm - 51 mm) thick
REV 2
Page 1 of 3
1. MARK DOOR
Place template on high edge of door bevel,
suggested height 38” (965 mm) from floor. On
door edge, mark centers of 1” (25.4 mm) holes
for both top latch and bottom latch. Check
backset of the lock you are installing, either
2-3/8” or 2-3/4” (60 mm or 70 mm). On door
face, mark centers of 2-1/8” (54 mm) holes for
top and deadbolt bottom leverset. NOTE: Be
sure to use correct backset size.
2. DRILL HOLES
Drill 2-1/8” (54 mm) hole for top
deadbolt and 2-1/8” (54 mm) hole for
bottom leverset through door face. Drill
holes from both sides of door face to
prevent splitting. Drill two 1” (25.4 mm)
holes through centers of door edge.
3. INSTALL LATCHES
A. Insert latch in holes. Latch faces must be parallel
to door face. Mark latch face outline on door edge and
remove latches. Chisel 5/32” (4 mm) deep or until
latch faces are flush with door edge. Insert latches and
tighten #8 screws securely.
B. Latch faces should be vertically aligned.
C. Face plate will be flush with door edge after
tightening the screws.
4. INSTALL STRIKES
A. Close door until latchbolts
touch jamb to locate strike on
jamb and center line of strike.
Open door and extend line from
mark to door stop. Measure one
half of door thickness plus 1/8”
(3.2 mm) from stop and vertically
mark center line for strike.
B To prep the deadbolt strike, drill
two (2) 1” (25.4 mm) diameter holes 1”
deep in door jamb 5/16” (8 mm) above
and 5/16” (8 mm) below the horizontal
center line. To prep the T-strike, drill
two (2) 1” (25.4 mm) diameter holes
5/8” (15.9 mm) deep in door jamb
3/16” (4.7 mm) above and 3/16” (4.7
mm) below the horizontal center line.
C. Match screw holes on the deadbolt strike with vertical
center line on jamb. Mark the outline of the strike and chisel
that area 1/4” (6.4 mm) deep for flush fit of dust box, wood
frame reinforcer, and strike. Tighten dust box and wood frame
reinforcer to frame using 3” wood screws. Insert strike and
tighten to frame using #8 screws. Next, mark outline of T-strike
on jamb. Mortise that area 3/32” (2.4 mm). Tighten T-strike to
the frame using two (2) #8 screws. NOTE: Bottom strike has an
adjustable tab that can be bent in or out to eliminate loose fit
between door and door stop.
CL
3/16”
3/16”
CL
5/16”
5/16”
CL
3" (76mm)
wood screws
Strike edges ‘A’
above, should be
vertically aligned.
A
CENTER OF
DOOR
EDGE
1”
HOLE
1”
HOLE
2-1/8”
HOLE
2-1/8”
HOLE
A
LATCH
FACE
SLEEVE
ADD THE SLEEVE WHILE
INSTALLING LATCH
B
CL
CL





















