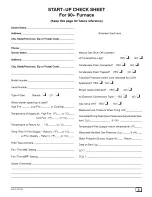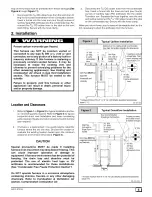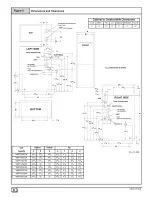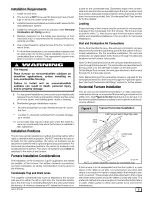Reviews:
No comments
Related manuals for H9MPT050F12B1

M1G
Brand: Nordyne Pages: 36

CARBOLITE GERO BLF 17/3
Brand: VERDER Pages: 64

CARBOLITE GERO 3508 Series
Brand: VERDER Pages: 64

58GP
Brand: Carrier Pages: 12

F96CTN
Brand: Carrier Pages: 76

59SP6A
Brand: Carrier Pages: 74

59SC2B
Brand: Carrier Pages: 86

58DH
Brand: Carrier Pages: 22

CF353C-R and
Brand: COZY Pages: 28

GEORGETOWN
Brand: Hobbe Pages: 2

737CN
Brand: Valor Pages: 23

9500 series
Brand: Napoleon Pages: 72

HW250GW0XX1(N
Brand: HouseWarmer Pages: 48

8MPL075F16B1
Brand: ICP Pages: 56

CC060D36A
Brand: Bard Pages: 30

FC085D36D
Brand: Bard Pages: 35

FC085D36E
Brand: Bard Pages: 39

FC085D36F
Brand: Bard Pages: 42

















