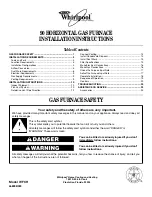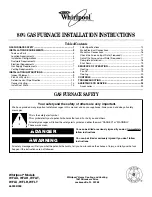Reviews:
No comments
Related manuals for N9MSE

NTC5100BFE1
Brand: ICP Pages: 16

LDJ620-9
Brand: A-Maize-Ing Heat Pages: 46

Affinity PC9
Brand: York Pages: 8

ML180DF045P24A
Brand: Lennox Pages: 28

P*DHX12F0801
Brand: Coleman Pages: 16

WEFV08S-1A
Brand: Whirlpool Pages: 16

W2PG
Brand: Whirlpool Pages: 20

WFCH
Brand: Whirlpool Pages: 24

WFAR
Brand: Whirlpool Pages: 24

WFCC
Brand: Whirlpool Pages: 28

Gold WGGE45
Brand: Whirlpool Pages: 28

WFCT
Brand: Whirlpool Pages: 32

Gold WFD195
Brand: Whirlpool Pages: 48

Gold WGFM295
Brand: Whirlpool Pages: 52

Gold WGFD295
Brand: Whirlpool Pages: 52

CDB1-100
Brand: Thermo Pride Pages: 18

BF51841BC
Brand: Thermo Scientific Pages: 74

Century GUH80C045A3M
Brand: COMFORT-AIRE Pages: 31

















