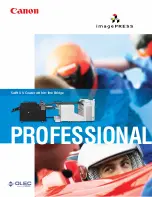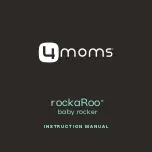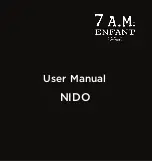
1
NOTE: DIAGRAMS & ILLUSTRATIONS ARE NOT TO SCALE.
Figure 1
HEARTH PRODUCTS
KITS AND ACCESSORIES
INSTALLATION INSTRUCTIONS FOR SV4.5HTSS, SV4.5-20SSWSK AND ALL DERIVATIONS
OF THE SF-HTSS; SFKIT12-SS, SFKIT18-SS, SFKIT24SS, SFKIT26SS AND SFKIT48-SS KITS
SMALL SQUARE
HORIZONTAL TERMINATION
P/N 750204M
REV. H 04/2018
GENERAL INFORMATION
Information provided here is supplemental to instructions provided with
each fireplace and may, for the most part, be redundant to that information.
The intent of this document is to provide complete instructions pertaining
to the installation of the before-mentioned terminations, particularly any
instructions that are exclusive to the installations of these terminations.
The SV4.5HTSS, SV4.5-20SSWSK and all derivations of the SF-HTSS;
SFKIT12-SS, SFKIT18-SS, SFKIT24-SS, SFKIT36-SS, and SFKIT48-SS
are intended for use ONLY with Innovative Hearth Products (IHP) 33”,
35” and select other Direct-Vent gas fireplaces listed as follows; DRC/
DRT-2033/2035, DRC/DRT-3033/3035, DRL3042, DRL6542, Aries 33/35,
AriesCD 33/35, MPD33/35, MPD3328/3530, Gemini33/35, Rhapsody42,
Sirius42, Envy35, Envy35CD, MHD35, MLDVTCD-35, SSDV-3328/3530,
SDV35N, LMDV3328, LMDV-3530, MPLDV-30 and MPLDV-35,
VeniceLightsTEN, VeniceLightsTEP, DRL4543TEN, DRL4543TEP series
gas fireplaces.
These terminations
MAY NOT
be used with DRC/DRT-2040/2045,
DRC/DRT-4040/4045, DRT40-ST/PF/CR/CL, DRC/DRT-3540/3545,
DRC/DRT-3040/3045, DRT35ST/PF, DRL3054, DRL6554, Aries40/45,
AriesCD40/45,Altair40/45, Envy40/45CD, Envy40CD/45CD,
Eros35ST/PF, Gemini40/45, Libra40-ST/PF/CR/CL, Scorpio-35/40/45,
ScorpioCD-35/40/45, MHD40, MPD Pro, MPD40/45, MPD4035/4540,
MPD35ST/PF, Rhapsody 54, Sirius54, Spectra, EDV, ELDV and EDVST/
PF/CR/CL series gas fireplaces.
The terminations covered by this document seamlessly integrate with all
the other components of the above mentioned fireplaces approved for
use with these terminations, and when installed in accordance with the
directions provided here and with each fireplace constitute a complete,
approved and listed installation.
*34-5/16
(872)
Back wall of chase/enclosure (including any finishing materials)
a
8-3/16 (208)
b
NOTE: Venting requirements for rear vent applications in corner installations -
the horizontal vent length “a” to “b,” must not exceed 28” (711 mm)
*17-3/16
(437)
Inches
(millimeters)
*These dimensions occur when one 45 degree
elbow is connected directly to the appliance
collar and the unit moved 1/2” (13 mm)
into the room. This 1/2” movement
is required to achieve a minimum of
5” (127 mm) in the F dimension.
*F = 5”
(127 mm)
*24-1/4
(616)
33-1/8
(841)
*48-1/2
(1232)
CORNER FRAMING WITH SQUARE HORIZONTAL
TERMINATIONS (SV4.5HTSS)
SV4.5HTSS Termination
Framing should be constructed of 2x4 or larger lumber.
7 (178)
b
SV4.5HTS
Termination
C
US
Report No. F114-140
Small Square Termination Kits
Cat. No
Model
Description
H5817 SV4.5-20SSWSK Small Square Termination, Horiz. 20" w/Sheild
94L10
SV4.5HTSS
Small Square Termination, Horiz. - Rigid
H8915
SV4.5TK90SS Small Square Termination, Horiz. Kit w/90
Framing
Frame the fireplace in accordance with the instructions provided with the
fireplace and refer to
Figures 1, 4
and
5
for any dimensions applicable
to the SV4.5HTSS, SF-HTSS terminations.
f i r e - p a r t s . c o m


























