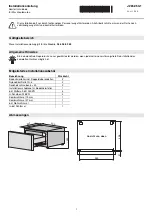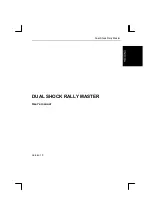
NOTE: DIAGRAMS & ILLUSTRATIONS ARE NOT TO SCALE.
1
STK-LIN60-B KIT
INSTALLATION INSTRUCTIONS FOR STK-LIN60-B KIT
[FOR USE IN ALLUMEDLX60TEN-B, ALLUME60TEN-B, DRL4060TEN-B, AND DRL6060TEN-B FIREPLACES]
HEARTH PRODUCTS
KITS AND ACCESSORIES
P/N 901058-00 REV. NC 07/2020
WARNING
This kit must be installed by a qualified installer,
service agency, or gas supplier at the time of the
fireplace installation. These instructions must
be used in conjunction with the installation and
operation manual provided with the fireplace.
IMPORTANT NOTICE
STK-LIN60-B KIT IS REQUIRED FOR UPGRADING FIREPLACE
TO A SEE-THRU APPLICATION.
IMPORTANT NOTICE
BLOWER USE IS NOT COMPATIBLE WITH THE STK-LIN60-B
KIT.
GENERAL INFORMATION
The
STK-LIN60-B KIT
is designed to upgrade the fireplace to a
see-thru application.
When Installing this kit, reference the framing dimensions for the
see-thru application and follow the framing instructions shown on
the fireplace installation Instructions. Follow all other installation
requirements for the fireplace as detailed in the installation manual.
IMPORTANT! CONVERT THE FIREPLACE TO A SEE-THRU
APPLICATION BEFORE INSTALLING INTO THE FRAMING.
REFER TO INSTALLATION INSTRUCTIONS AND CARE AND OPERA-
TIONS MANUAL (IICO) FOR FRAMING DETAILS BEFORE INSTALLING
THIS KIT.
ALL WARNINGS AND PRECAUTIONS IN THE INSTALLATION AND
OPERATION MANUAL PROVIDED WITH THE FIREPLACE APPLY TO
THESE INSTRUCTIONS.
Kit Components
2 ea. Nailing Flange side
2 ea. Tile Stop L/R
2 ea. Tile Stop Top/Bottom
2 ea. Sight Obstructor
1 ea. Standoff Heatshield
1 ea. Door Access Cover
1 ea. Fireboard Assembly
1 ea. Glass Door
1 ea. Rear Standoff Assembly
1 ea. Barrier
22 ea. #10 Hex Head Screw
15 ea. #8 Phillips Head Screw
36 ea. Bugle drywall Screws
TOOLS REQUIRED (not included)
Electric Drill/Driver Gun
Phillips Screwdriver Bits
5/16 Nut Driver
5/16” Wrench
INSTALLER: Leave this manual with the appliance
CONSUMER: Retain this manual for future reference
Fireboard
Assembly
Nailing
Flange L/R
Tile Stops
L/R
Tile Stops
Top/Bottom
Door Access
Cover
Glass
Door
Barrier
STK-LIN60-B KIT
Cat. No.
Model Number
Description
F4410
STK-LIN60-B KIT
Kit, Linear 60 See-Thru
Table 1
See
Figure 1
Figure 1 - STK-LIN60-B KIT
Sight Obstructors
Standoff
Heatshield
Rear Standoff
Assembly
























