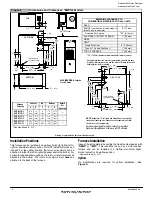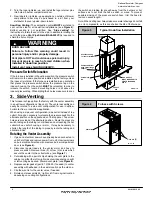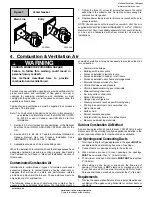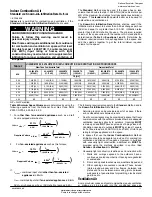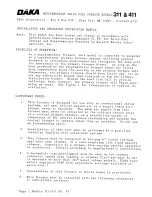
CARBON MONOXIDE POISONING AND FIRE
HAZARD
Failure to follow this warning could result in
personal injury, death, and/or property dam-
age.
This furnace is not designed for use in mobile
homes, trailers or recreational vehicles.
!
ELECTRIC SHOCK HAZARD
Failure to follow this warning
could result in injury and/or
death.
Turn OFF all power, lockout and
tag with suitable warning label
before servicing.
!
International Comfort Products, LLC
Lewisburg, TN 37091 U.S.A.
See section 5 for Category
I
definition.
INSTALLER: Affix these instructions
on or adjacent to the furnace.
CONSUMER: Retain these
instructions for future reference.
Portions of the text and tables are reprinted from ANSI Z223.1/NFPA 54
!
2009
, with permission of National Fire Protection Association, Quincy, MA 02269 and American Gas Association, Wash-
ington, DC 20001. This reprinted material is not the complete and official position of the NFPA or ANSI, on the referenced subject, which is represented only by the standard in its entirety.
WARNING
WARNING
WARNING
* Denotes Brands (C, H, T)
Printed in U.S.A.
441 01 2613 05
Sept. 2009
80+ SINGLE STAGE GAS FURNACE
Category I Furnace
N8MPN/N8MPL & *8MPN/*8MPL
Upflow/Downflow/Horizontal
SAFETY CONSIDERATIONS
Improper installation, adjustment, alteration, service, maintenance, or use can cause explosion, fire, electrical shock, or other conditions
which may cause death, personal injury, or property damage. Consult a qualified installer, service agency, or your distributor or branch for
information or assistance. The qualified installer or agency must use factory
!
authorized kits or accessories when modifying this product.
Refer to the individual instructions packaged with the kits or accessories when installing.
Follow all safety codes. Wear safety glasses, protective clothing, and work gloves. Use quenching cloth for brazing operations. Have fire
extinguisher available. Read these instructions thoroughly and follow all warnings or cautions included in literature and attached to the unit.
Consult local building codes, the current editions of the National Fuel Gas Code (NFCG) NFPA 54/ANSI Z223.1, National Electrical Code
(NEC) NFPA 70.
In Canada refer to the current editions of the National standards of Canada CAN/CSA
!
B149.1 and .2 Natural Gas and Propane Installation
Codes, and Canadian Electrical Code CSA C22.1.
Recognize safety information. This is the safety
!
alert symbol
. When you see this symbol on the unit and in instructions or manuals, be
alert to the potential for personal injury. Understand these signal words; DANGER, WARNING, and CAUTION. These words are used with
the safety
!
alert symbol. DANGER identifies the most serious hazards which
will
result in severe personal injury or death. WARNING
signifies hazards which
could
result in personal injury or death. CAUTION is used to identify unsafe practices which
may
result in minor
personal injury or product and property damage. NOTE is used to highlight suggestions which
will
result in enhanced installation, reliability,
or operation.
Table of Contents
1. Safe Installation Requirements
3
. . . . . . . . . . . . . . . .
2. Installation
4
. . . . . . . . . . . . . . . . . . . . . . . . . . . . . . . .
3. Side Venting
8
. . . . . . . . . . . . . . . . . . . . . . . . . . . . . . .
4. Combustion & Ventilation Air
9
. . . . . . . . . . . . . . . . . .
5. Gas Vent Installation
12
. . . . . . . . . . . . . . . . . . . . . . . .
6. Horizontal Venting
13
. . . . . . . . . . . . . . . . . . . . . . . . .
7. Masonry Chimney Venting
15
. . . . . . . . . . . . . . . . . . .
8. Gas Supply and Piping
18
. . . . . . . . . . . . . . . . . . . . . .
9. Electrical Wiring
21
. . . . . . . . . . . . . . . . . . . . . . . . . . .
10.Ductwork and Filter (Upflow/Horizontal)
22
. . . . . . . .
11. Ductwork and Filter (Downflow)
25
. . . . . . . . . . . . . . . .
12. Checks and Adjustments
27
. . . . . . . . . . . . . . . . . . . . . .
13. Furnace Maintenance
32
. . . . . . . . . . . . . . . . . . . . . . . .
14. Sequence of Operation & Diagnostics
33
. . . . . . . . . . . .
15.Technical Support Manual
35
. . . . . . . . . . . . . . . . . . . . .
16.Model Specificications
36
. . . . . . . . . . . . . . . . . . . . . . . .
17.Circulation Data & Bellyband Placement
31
. . . . . . . . . .
18.Wiring Diagram
42
. . . . . . . . . . . . . . . . . . . . . . . . . . . . .
19.Parts Information Guide
43
. . . . . . . . . . . . . . . . . . . . . .
National Excelsior Company
www.excelsiorhvac.com
Subject to change without notice.






