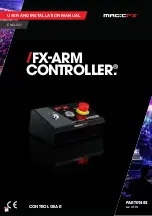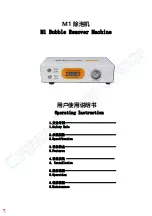Reviews:
No comments
Related manuals for BC-RP-IM-V5

FX-ARM CONTROLLER
Brand: Magicfx Pages: 16

CD-RW5000
Brand: Tascam Pages: 27

A50
Brand: Jay-Lor Pages: 72

TM100
Brand: MacDon Pages: 198

M1
Brand: M-Triangel Pages: 6

CMS-50D
Brand: AccuMed Pages: 14

3012
Brand: TAS Pages: 25

Star
Brand: QBC Diagnostics Pages: 65

875
Brand: ParaBody Pages: 5

TN-300
Brand: Baileigh Industrial Pages: 28

BP-3305CNC
Brand: Baileigh Industrial Pages: 56

M-500
Brand: IBS Scherer Pages: 64

Frontier FC5706
Brand: OHAUS Pages: 47

VES FALCON
Brand: Ocutech Pages: 4

DEEP Series
Brand: NAMYSLO Pages: 13

JEFTRCH21
Brand: Jefferson Pages: 2

Lightning Bolt
Brand: Lighthouse Pages: 2

8099
Brand: ICS Pages: 156

















