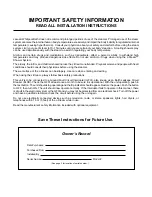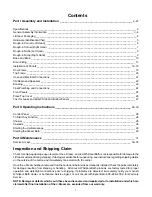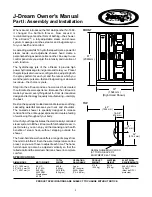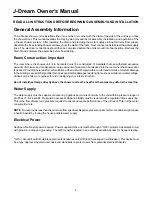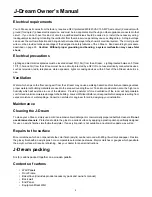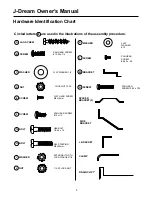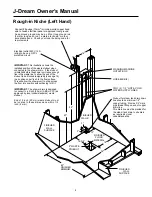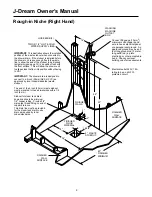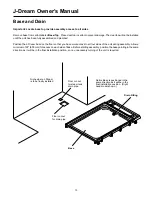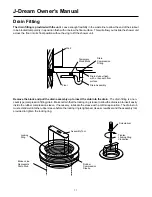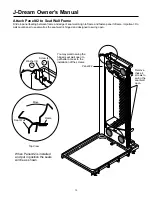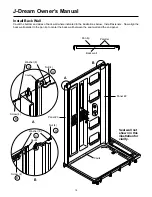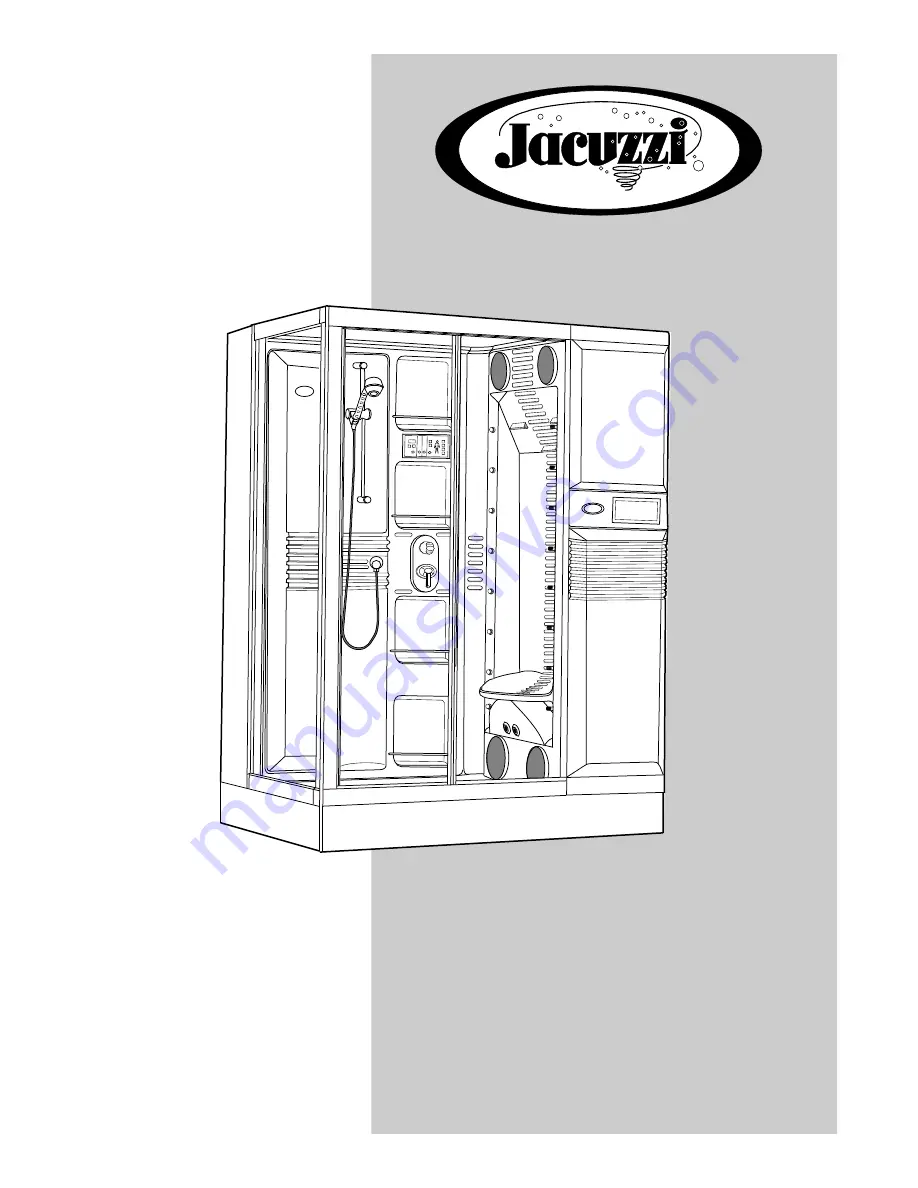Reviews:
No comments
Related manuals for J-DREAM

YJM Fury STK-S10
Brand: Duncan Pages: 2

EMPRESS HKRAR-EM02-ETH
Brand: Hong Kong RFID Pages: 29

650 SW
Brand: Braillo Pages: 127

PRO-Series
Brand: Body Armor 4x4 Pages: 3

ECO-SERIES
Brand: Body Armor 4x4 Pages: 6

TR20
Brand: Sanotechnik Pages: 56

9045N
Brand: TallyGenicom Pages: 186

TSRD
Brand: FSM Pages: 4

401-762
Brand: Airaid Pages: 2

CoilJet CJ-200E
Brand: SpeedClean Pages: 8

24847
Brand: Oemtools Pages: 4

Picotope
Brand: JBJ Pages: 24

CM-505
Brand: Camos Pages: 16

BladeClean
Brand: Alfa Laval Pages: 30

Alfie
Brand: Alfa Laval Pages: 80

Orca MicroBulk CO2 Series
Brand: CHART Pages: 62

TIGSPEED OSCILLATION DRIVE 45 COLDWIRE
Brand: EWM Pages: 67

21022
Brand: Omega Pages: 24


