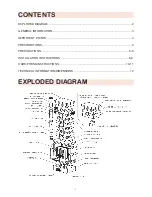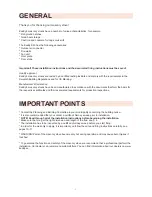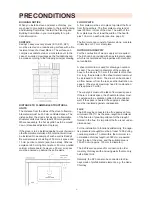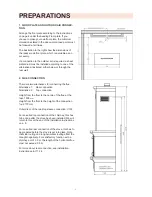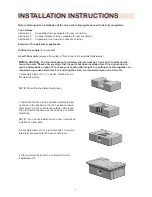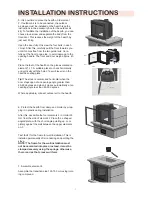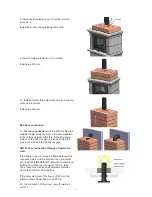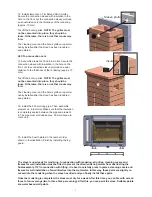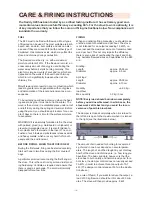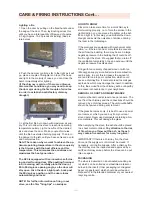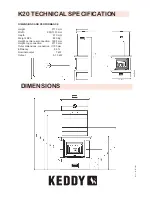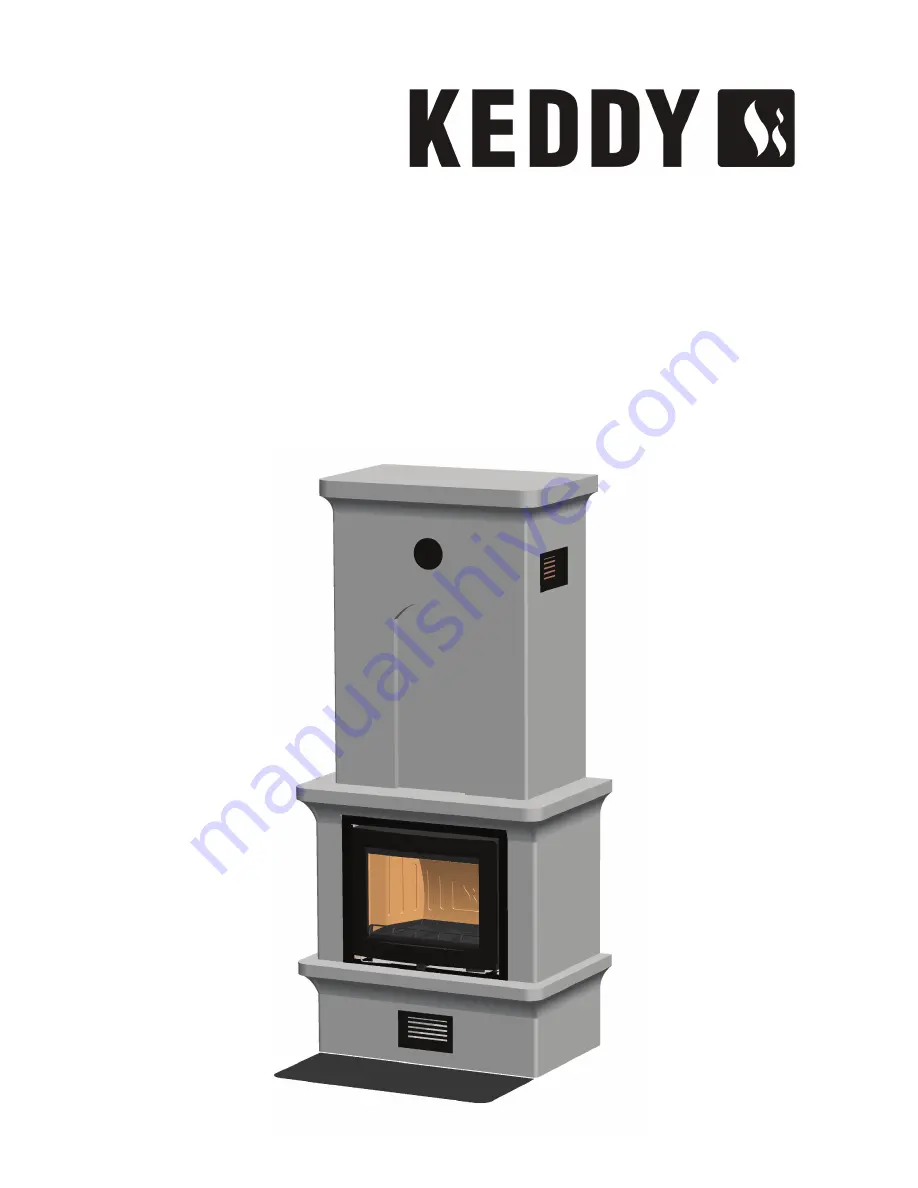Reviews:
No comments
Related manuals for K20
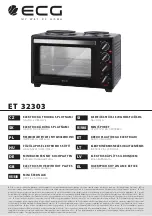
ET 32303
Brand: ECG Pages: 100
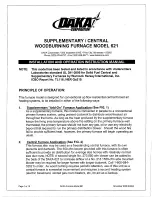
621
Brand: Daka Corporation Pages: 15

NEO 1.6 INSERT
Brand: Pacific energy Pages: 24

Classic Gas
Brand: Pacific energy Pages: 32

Alice
Brand: karmek one Pages: 28

Legion EST-534T-10
Brand: HAMPTON BAY Pages: 42

MCFSTV1
Brand: Dimplex Pages: 4

CLASSIC BAY 1200
Brand: Quadra-Fire Pages: 30

300 GS
Brand: Lopi Pages: 32

CACL19MB
Brand: Clean Air Pages: 15

R25-O25
Brand: NESTOR MARTIN Pages: 19

IT33
Brand: NESTOR MARTIN Pages: 16

Ruby Mini Smart
Brand: Tecno Air System Pages: 22

Rosedale
Brand: Town & Country Fires Pages: 12

263991
Brand: Mustang Pages: 15

STARLET
Brand: HearthStone Pages: 25

SUPER 27
Brand: Pacific energy Pages: 32

Avalon Tree of Life GS2
Brand: Travis Industries Pages: 58


