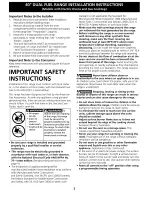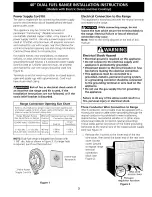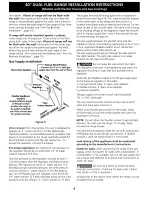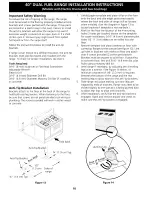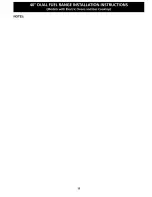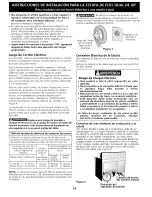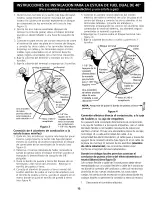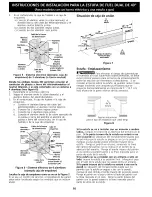Reviews:
No comments
Related manuals for 79074503990

ED 30 2G AI AL
Brand: Teka Pages: 16

Cucina GCJB-2011
Brand: Giani Pages: 7

88LK-6
Brand: Magic Chef Pages: 14

LU-3605
Brand: Lumme Pages: 22

LU-3629
Brand: Lumme Pages: 8

ICB-6628
Brand: Bluestone Pages: 13

DSCT -36-6
Brand: Dynasty Pages: 12

TDO150SS
Brand: LIVING COLLECTION Pages: 42

FGC3X8XE
Brand: Frigidaire Pages: 6

FGC3X8XG
Brand: Frigidaire Pages: 6

FGC36C4A
Brand: Frigidaire Pages: 1

FGEC3045KB1
Brand: Frigidaire Pages: 12

FGEC3048US
Brand: Frigidaire Pages: 16

FGC36C4H
Brand: Frigidaire Pages: 6

FGC36S8HB
Brand: Frigidaire Pages: 2

FGC36S5AB
Brand: Frigidaire Pages: 1

FGC36S5A
Brand: Frigidaire Pages: 6

FGC36S6A
Brand: Frigidaire Pages: 6


