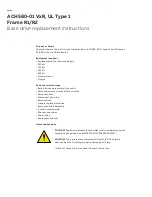
87045 LIMOGES Cedex
Telephone: (+33) 05 55 06 87 87 - Fax: (+33) 05 55 06 88 88
Technical data sheet: F01424EN/01
Catalogue number(s): 0 463 00/06/12/18/19/21/22/23
0 463 28/29/30/33/34/35/41/42/43
Updated on: 24/10/2014
Created on: 21/02/2012
1/31
19" LCS
2
freestanding cabinets
1. GENERAL FEATURES
19" LSC
2
freestanding cabinets are intended for digital infrastructures.
19" LCS
2
cabinets are metal and provide IP20 - IK08 protection. They
have a single or double screen-printed curved glass door and are
finished throughout in charcoal grey RAL 7016.
19" LSC
2
cabinets can be joined together, either directly or via a
cabling unit, and can be equipped with a modular plinth.
Equipment and accessories for cable management, vertical extension,
thermal management, etc. complete the range.
1.1 Presentation
The main parts of 19" LCS
2
freestanding cabinets are:
- A framework consisting of 4 uprights and 2 end plates
- A single or double screen-printed curved glass front door
- 2 side panels (excluding extension cabinets)
- A rear panel
- 4 x 19" uprights
CONTENTS Page
1. General features. . . . . . . . . . . . . . . . .1
2. Range. . . . . . . . . . . . . . . . . . . . . . . . .3
3. Technical features . . . . . . . . . . . . . . .4
4. Dimensions. . . . . . . . . . . . . . . . . . . . .5
5. Baying. . . . . . . . . . . . . . . . . . . . . . . .10
6. Plinths. . . . . . . . . . . . . . . . . . . . . . . .12
7. Cable management . . . . . . . . . . . . .17
8. Vertical extension . . . . . . . . . . . . . . .20
9. Thermal management . . . . . . . . . . .21
10. Accessories . . . . . . . . . . . . . . . . . . .22
11. 19" equipment . . . . . . . . . . . . . . . . .24
12. Power distribution. . . . . . . . . . . . . . .27
1. GENERAL FEATURES
(continued)
1.1 Presentation
(continued)
The 4 structural uprights and the 2 end plates form a metal framework
that is screwed together. The cabinet can be dismantled completely if
access is difficult.
The end plates contain the cabinet's cable entries. Their configuration,
which is identical for the top and the bottom, is dependent on the
dimensions of the cabinet:
(mm)
Width 600
Width 800
Depth 600
Depth 800
Depth 1000
Each cable entry is pre-cut in 19" format in order to be equipped with
a cable entry plate (see section 7.1).
The whole structure stands on 4 levelling feet that can be adjusted
from the inside and the outside of the cabinet.


































