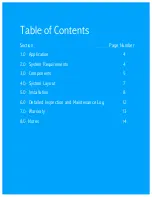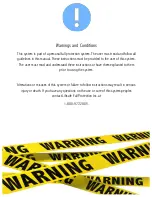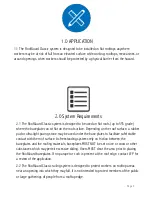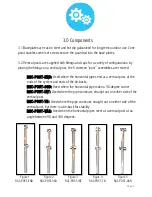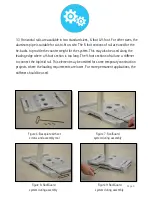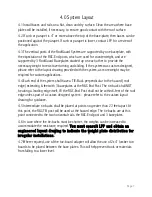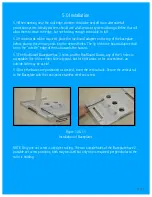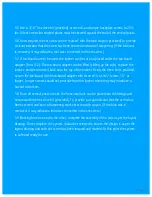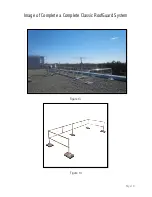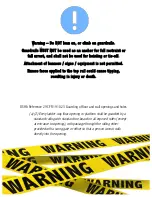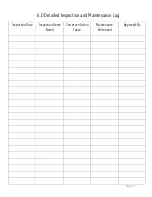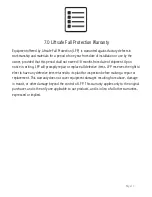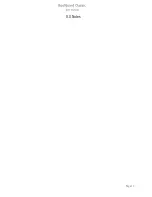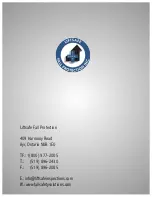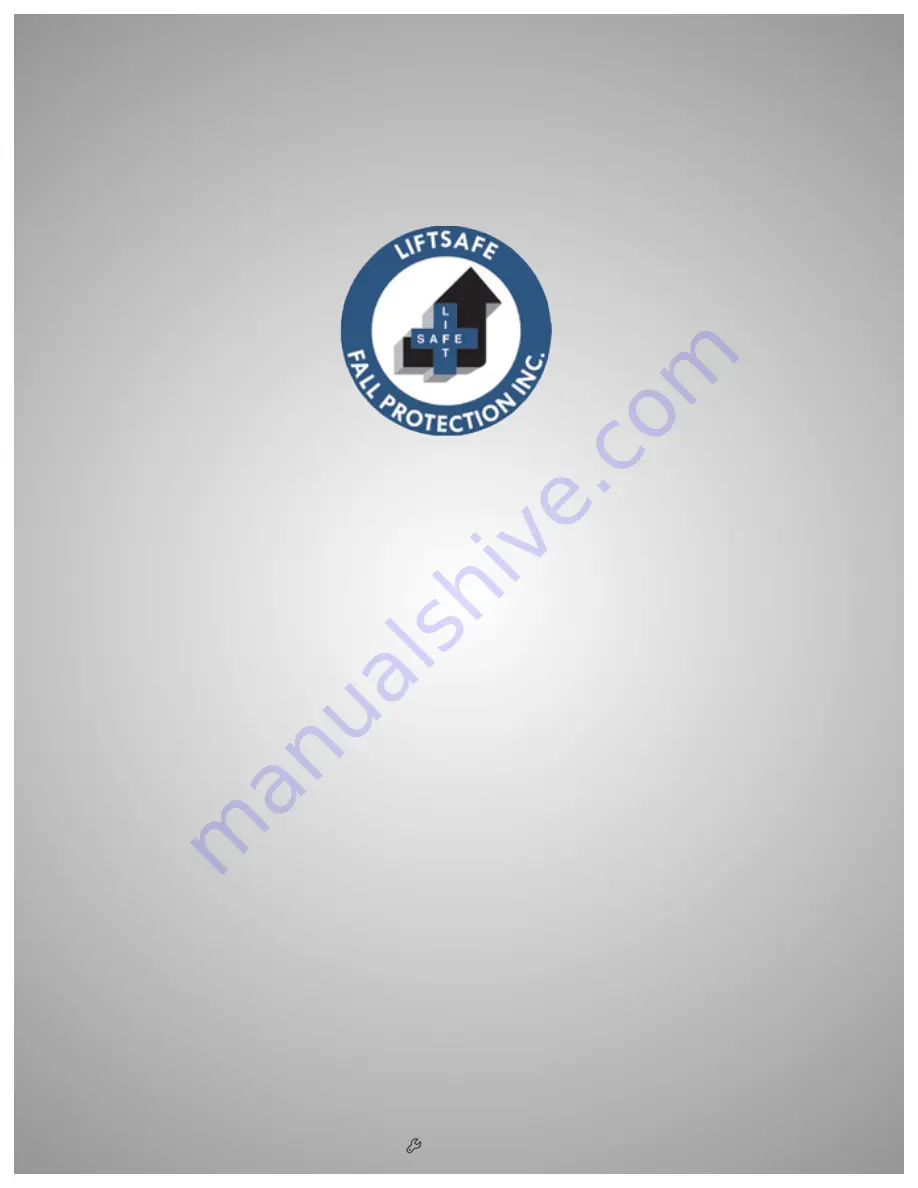Reviews:
No comments
Related manuals for RoofGuard Classic HGC-KIT-09

IPC DSP OHMNI
Brand: I-Gard Pages: 40

BugHunter DAudio bda-4 Voice
Brand: i4Technology Pages: 6

Eye/Ear Safety System
Brand: MAGNA LENS Pages: 4

FlowFAST H
Brand: Faster Pages: 46

SR3
Brand: GARO Pages: 19

Tantus PCK 6115R
Brand: Samsung Pages: 124

HL-R5078W
Brand: Samsung Pages: 144

STI-7560AC
Brand: STI Pages: 2

KP-HR53KR
Brand: Sony Pages: 138

GA5
Brand: Squire Pages: 2

Peltor HTRXS
Brand: RS Pages: 2

SlopBuster
Brand: Erie Products Pages: 8

Deflector Series
Brand: Ditek Pages: 8

DTK-DRP16
Brand: Ditek Pages: 10

NJBK6 Series
Brand: CHINT Pages: 11

AIRONE 1000R
Brand: Safelab Pages: 23


