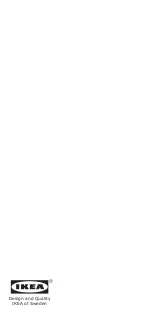
Ed. 002, 2020/10 - Manhattan Comfort.
Model # 237BMC6, 237BMC8, 237BMC9, 237BMC97
888-230-2225
help@manhattancomfort.com
40
lb
11
lb
11
lb
11
lb
11
lb
22
lb
Libra 45.35
Long Floating Entertainment Center / Panneau Suspendu Long pour TV
The indicated values consider static weights and evenly distributed over the parts.
Les valeurs indiquées tiennent compte des poids statiques et uniformément répartis sur les pièces.























