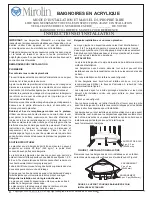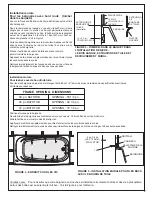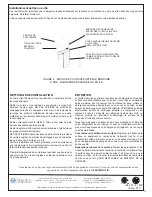
INSTALLATION INSTRUCTIONS AND OWNER’S MANUAL
READ ALL INSTRUCTIONS CAREFULLY BEFORE STARTING THE
INSTALLATION
PLEASE RECORD THE SERIAL NUMBER ________________ OF YOUR
BATHTUB AND SAVE THIS MANUAL FOR FUTURE REFERENCE
INSTALLATION INSTRUCTIONS
ACRYLIC BATHTUBS
FIGURE 2
SUPPORT CORNER TUB INSTALLED WITH APRON
1
IMPORTANT:
INSTALLATION NOTES
PLUMBING
Follow Local Plumbing Codes
Deck mounted faucet and fill spout.
STRUCTURAL SUPPORT
Bathtub Installation on an Unlevel floor:
Bathtub installation on a Level floor:
INSTALLATION
The Mirocast
Acrylic Bathtubs are
carefully inspected and packed for shipment. You should
check your unit and if there are any problems contact your
dealer before installation.
Protect the bathtub and fittings from dirt and damage by
leaving the polyethylene protective film in place until
installation and other related construction are complete.
Locate water supply lines for faucet and spout as required.
Adjust or install waste or drain plumbing to the required
dimensions off the back and end wall studs. (See separate
specification sheet).
Install drain and overflow plumbing to the tub (refer to
drain overflow manual for these installation instructions).
Note that the drain-overflow assembly may extend below
the bottom of the bath and may require a cutout in the floor.
Use a high-speed
drill or a hole saw for drilling the top surface of the bath for
deck-mounted faucet and fill spout. Mask the surrounding
surface to prevent scratches and other damage during
drilling. Follow the faucet manufacturer's instructions for
the size and spacing of the hole required. Locate the fill
spout so that the water runs into the bath without striking
or splashing the deck, handrails or overflow.
The floor under the bath must be capable of supporting at
least 50 lb./ft. (240 kg/m ) with the weight concentrated at
the 5 legs of the tub.
The rim of the bath is not designed to carry weight and
should be supported as shown in figures 1, 2, 3, 4, 5, or 6.
Any finishing material that overlaps or touches the bath
must be fully self-supporting.
The bath must be level along the top edges in both
directions to ensure proper drainage.
If required use hardwood shims and /or trim the legs to
level the bath on an uneven floor.
The middle leg will require shimming the same as the
other 4 legs of the tub if required. The placement of the
shims varies and is dependent upon how much and in
what direction the floor is out of level.
The middle leg does not required any shims. it is free floating 3
mm ( 1/8”) off the floor. When the tub is filled with water the
middle leg bottoms out. This applies to drop-in tubs only.
Skirted tubs have pre-fabricated base and the middle leg is
level with the other 4 legs of the wood base.
The style of the tub and the design of the bathroom will
determine the method of installation.
Tubs with a rolled edge all around can be installed in an island
(sunken) or against the bathroom wall(s).
For an island installation refer to Fig. 7.
If the tub with a rolled edge is installed against a wall we
recommend the use of a Tile Lip Extrusion Kit as shown in
Figure 3.
Tub with an extended flange molded on the edges is to be
installed against a back and two end walls. Refer to Figure 5.
For some models an optional detachable apron is available for
the front of the tub. Refer to specifications for details and to
separate instructions for installation.
Note that tubs which are installed in an alcove using a
detachable front apron, that is tubs only supported on 3 sides,
must have a support installed in the center of the front edge.
Install the support so that it does not interfere with the
positioning of the apron.
®
2
2
Note that corner tubs, installed with an apron, will
require vertical supports under the front edge. Figure 2.
2” x 2” (50x50 mm)
FRAMING
2” x 2” (50x50 mm)
FRAMING
FIGURE 1 - ALCOVE INSTALLATION
2” x 2” (50x50 mm)
WOODEN SUPPORT
©
Copyright 2010
The Copyright includes all content on the document.
Mirolin Ind.








