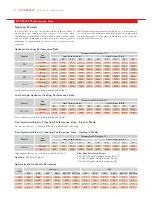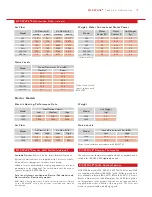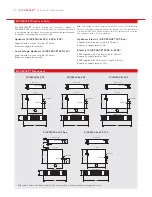
Clever by design, the
K I C K S PA C E
®
unit fits neatly
within a unit plinth or floor cavity providing a fresh
thinking, innovative heating solution. Where traditional
radiators take up precious wall space and restrict
design possibilities, the
K I C K S PA C E
®
heater allows
freedom to tailor your home around your lifestyle.
Central heating, electric and duo models available.
All
units are now supplied complete with a white grille.
The
K I C K S PA C E
®
can also be used alongside the
M Y S O N I N N O K O
towel rail to provide the perfect
drying and heating solution for any kitchen. For
information on the
M Y S O N
range of towel warmers
please contact Customer Services.
K I C K S PA C E
®
T h e s p a c e s a v i n g s o l u t i o n .
B e f o r e .
A f t e r.
0 6
KICKSPACE
®




























