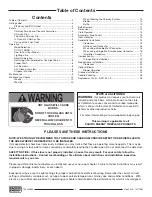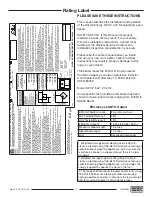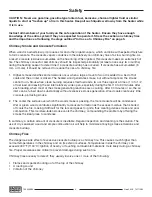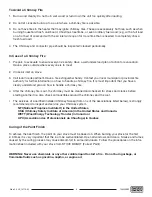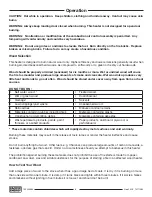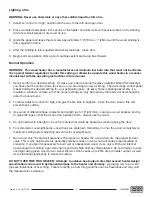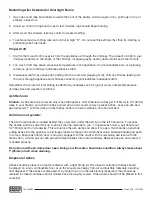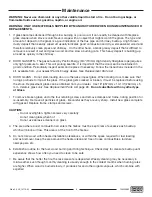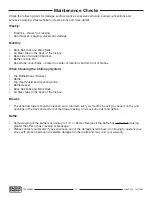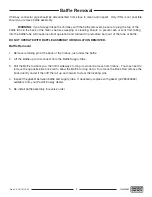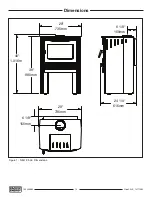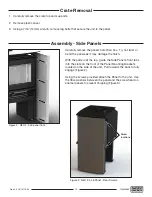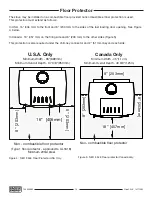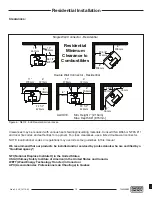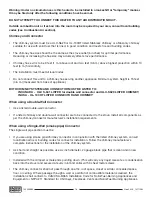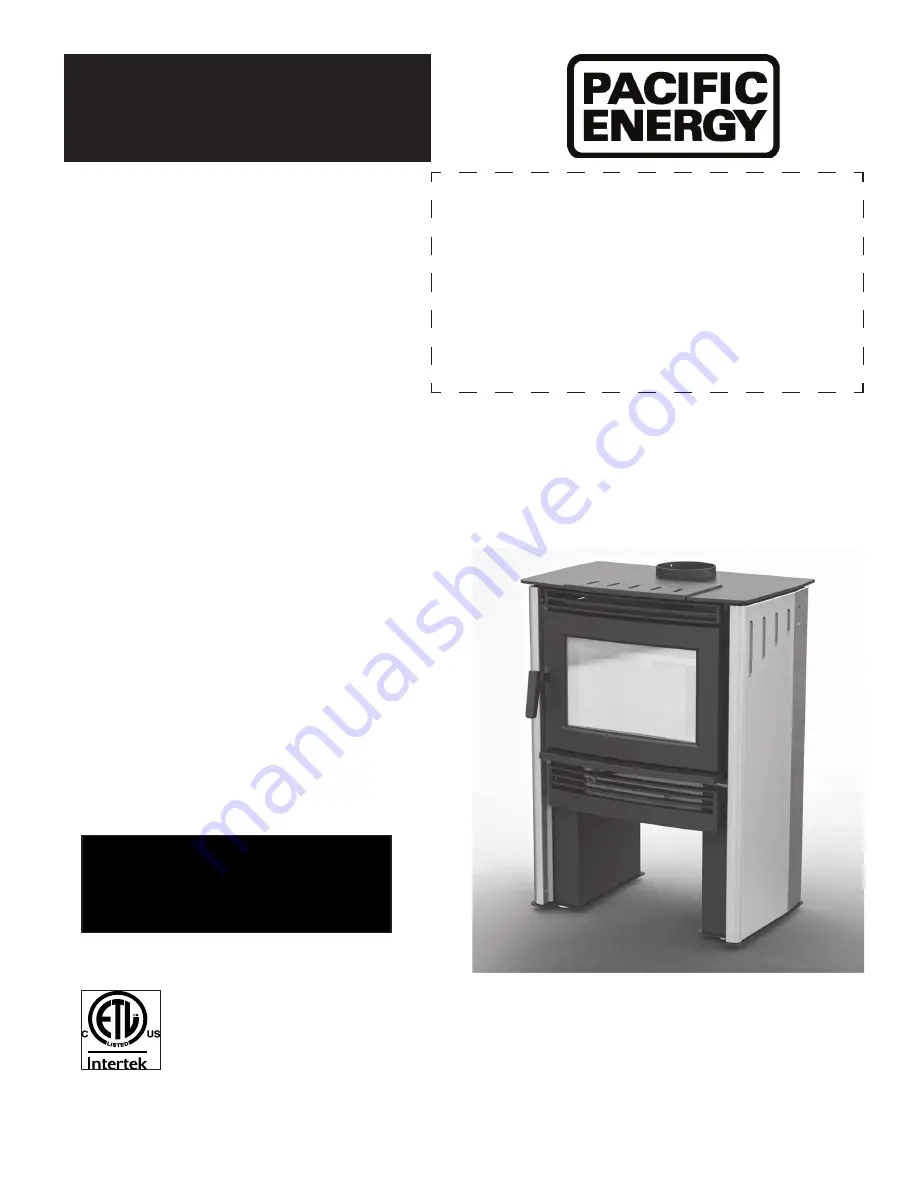
MODEL:
NEO 2.5 LE
14119-32
NEO 2.5 LE
100003380-50
OPERATING AND
INSTALLATION
INSTRUCTIONS
SAFETY NOTICE
If this stove is not properly installed, a
house fire may result. For your safety,
follow the installation instructions.
Contact local building or fire officials
about restrictions and installation
inspection requirements in your area.
Meets the Environmental Protection
Agency's 2020 Particulate Emission
Standards (Cord Wood).
IMPORTANT:
THESE INSTRUCTIONS ARE TO
REMAIN WITH THE HOMEOWNER
SERIAL #
Visit www.pacificenergy.net for the most recent version of this manual


