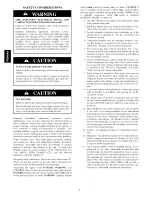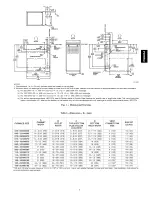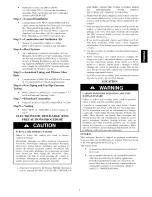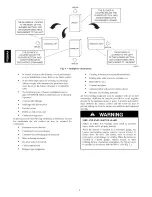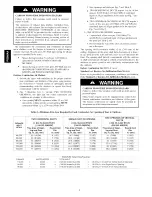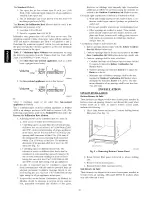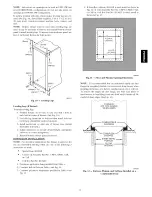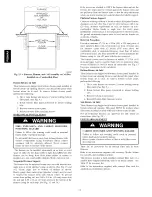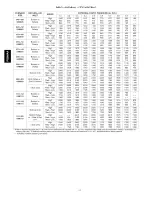Reviews:
No comments
Related manuals for PG8JAA Series G

W24G1-A
Brand: Bard Pages: 67

AFUE 2-Stage
Brand: Fedders Pages: 4

NT-24SP
Brand: Suburban Pages: 8

DE 1
Brand: Zhermack Pages: 2

HEATMAX II DF01001
Brand: Drolet Pages: 79

TM9T Series
Brand: Johnson Controls Unitary Products Pages: 42

ECM SERIES
Brand: Broan Pages: 10

HR SERIES
Brand: Hastings Pages: 31

PF-120
Brand: Harman Pages: 34

W24G1DA
Brand: Bard Pages: 71

Induced Combustion Gas Furnace
Brand: ICP Pages: 32

HYBRID 100
Brand: Napoleon Pages: 88

CAULDRON
Brand: Harvia Pages: 2

GCU compact
Brand: Rotex Pages: 64

EK365
Brand: ENERGY KING Pages: 65

WK400
Brand: Benjamin Heating products Pages: 16


