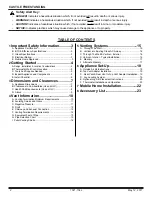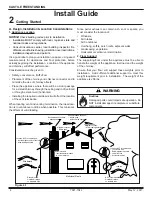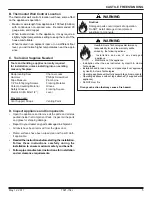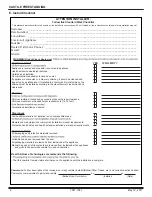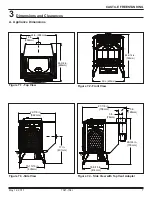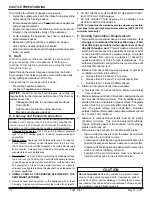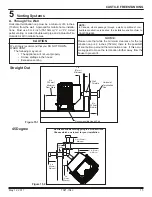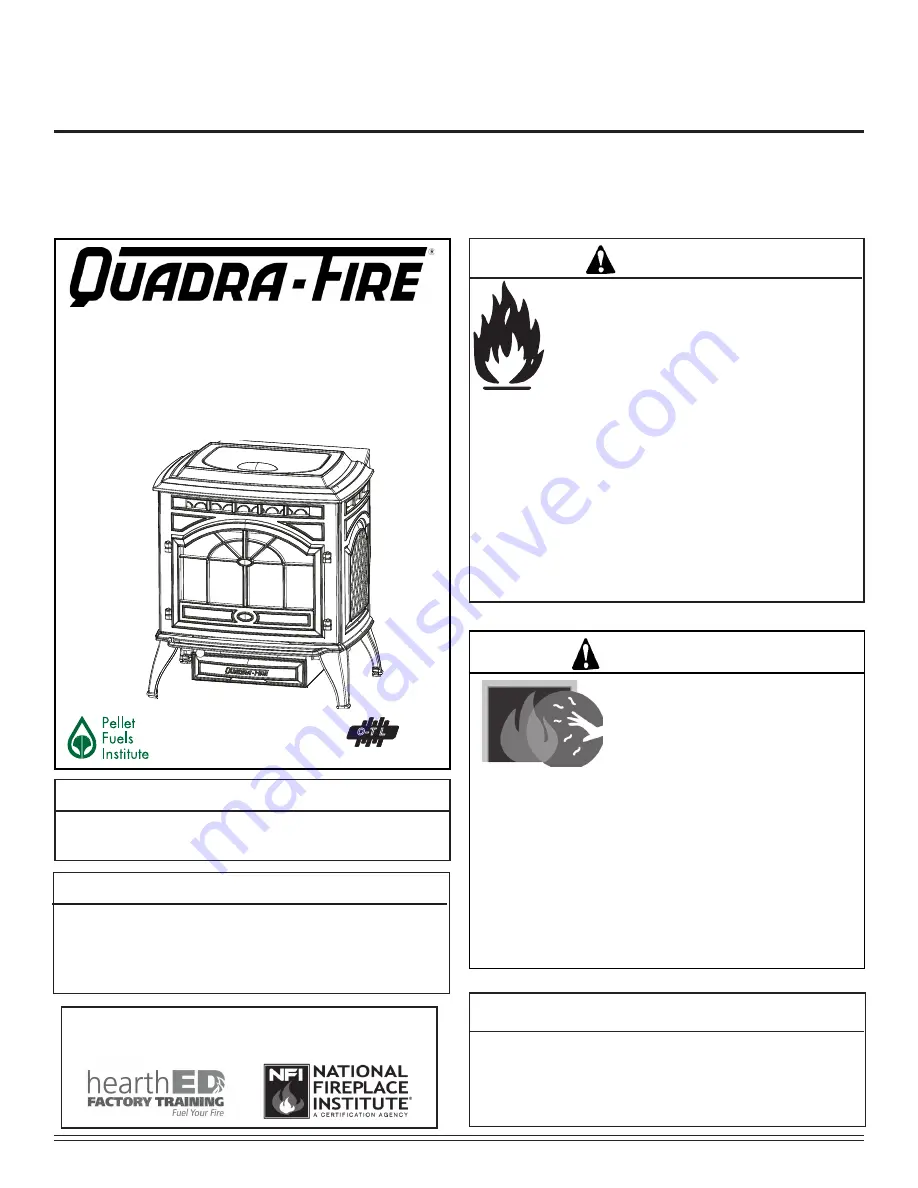
1
7021-154J
May 12, 2017
CASTILE-B PELLET APPLIANCE
Model(s):
CASTILE-MBK-B CASTILE-CWL-B
CASTILE-CSB-B CASTILE-PMH-B
Installation and service of this appliance should be performed by
qualified personnel. Hearth & Home Technologies recommends
HHT Factory Trained or NFI certified professionals.
Installation Manual
Installation & Appliance Set-Up
INSTALLER: Leave this manual with party responsible for use and operation.
OWNER: Retain this manual for future reference.
NOTICE: DO NOT DISCARD THIS MANUAL
O-T L
Tested and
Listed by
Portland
Oregon USA
OMNI-Test Laboratories, Inc.
C
US
WARNING
If the information in these instruc-
tions is not followed exactly, a
fire could result causing property
damage, personal injury, or death.
• Do not store or use gasoline or other flam
-
mable vapors and liquids in the vicinity of
this or any other appliance.
• Do not over fire - If appliance or chimney
connector glows, you are over firing. Over
firing will void your warranty.
• Comply with all minimum clearances to
combustibles as specified. Failure to
comply may cause house fire.
HOT SURFACES!
Glass and other surfaces are hot
during operation AND cool down.
Hot glass will cause burns.
•
Do not touch glass until it is cooled
•
NEVER allow children to touch glass
•
Keep children away
•
CAREFULLY SUPERVISE children in same room as
fireplace.
•
Alert children and adults to hazards of high temperatures
•
High temperatures may ignite clothing or other
flammable materials.
•
Keep clothing, furniture, draperies and other flammable
materials away.
WARNING
CAUTION
Tested and approved for wood pellets or shelled corn only.
Burning of any other type of fuel voids your warranty.
NOTE
To obtain a French translation of this manual, please contact
your dealer or visit www.quadrafire.com
Pour obtenir une traduction française de ce manuel, s’il vous
plaît contacter votre revendeur ou visitez www.quadrafire.com
CAUTION
Check building codes prior to installation.
• Installation MUST comply with local, regional, state and na
-
tional codes and regulations.
• Consult local building, fire officials or authorities having juris
-
diction about restrictions, installation inspection, and permits.


