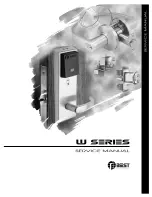Reviews:
No comments
Related manuals for AIR-A S1200

EasyKey 7300
Brand: Philips Pages: 16

Ashlee Security Set
Brand: ikonic Pages: 2

Yale YDME 50 NxT
Brand: Assa Abloy Pages: 4

YRD256
Brand: Assa Abloy Pages: 26

TD0192
Brand: Assa Abloy Pages: 12

Yale Assure Lock SL
Brand: Assa Abloy Pages: 22

Lockwood Onyx 9A1A2/5PBLK
Brand: Assa Abloy Pages: 2

TSR-2FIXX
Brand: WABCO Pages: 4

Wut
Brand: WALA Pages: 4

Digilock
Brand: Security People Pages: 2

ML196
Brand: Maco Pages: 6

ThermoMark 5255
Brand: Wayne-Dalton Pages: 16

LE90011A
Brand: Lavo Pages: 52

YDM3109A
Brand: Yale Pages: 36

17C99-C
Brand: RHOM Pages: 6

ARK36
Brand: SCE Pages: 2

iButton Eternity E4
Brand: Keyless Entry Pages: 58

34HW
Brand: BEST ACCESS SYSTEMS Pages: 228

















