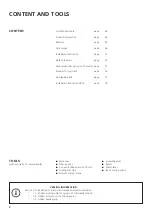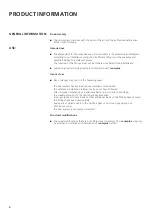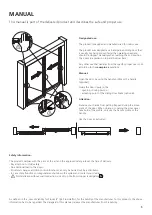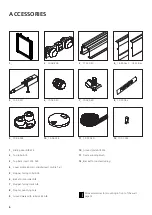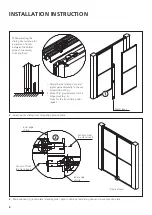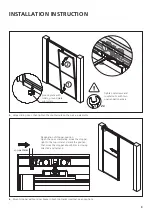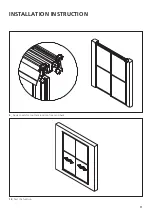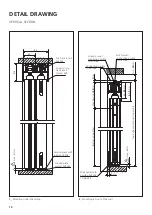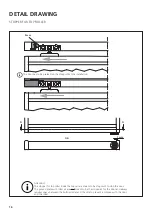Reviews:
No comments
Related manuals for AIR-B S34

7110
Brand: Yale Pages: 10

Welder / Generator GW4500
Brand: Campbell Hausfeld Pages: 20

Heliarc 161
Brand: ESAB Pages: 32

Opus Control
Brand: Nabco Pages: 32

XTM503Si
Brand: Parweld Pages: 16

AirWatt
Brand: OMEGA AIR Pages: 9

Synergic 7
Brand: Lincoln Electric Pages: 56

Controll-A-Door Smart SDO-7
Brand: B&D Pages: 24

AASW 1510M
Brand: AUTO ARC Pages: 16

940SMT
Brand: FAAC Pages: 42

TS 97 FLR-K XEA
Brand: Dormakaba Pages: 8

JUNIOR 203
Brand: SAF Pages: 27

Transmatic AVC
Brand: Murex Pages: 12

FDC-E
Brand: GILGEN Pages: 9

F4
Brand: GILGEN Pages: 17
PULSE 100 Series
Brand: icontrols Pages: 22

ARC1000
Brand: AOTAI Pages: 90

GO-FER III-OX
Brand: Bug-O Systems Pages: 22


