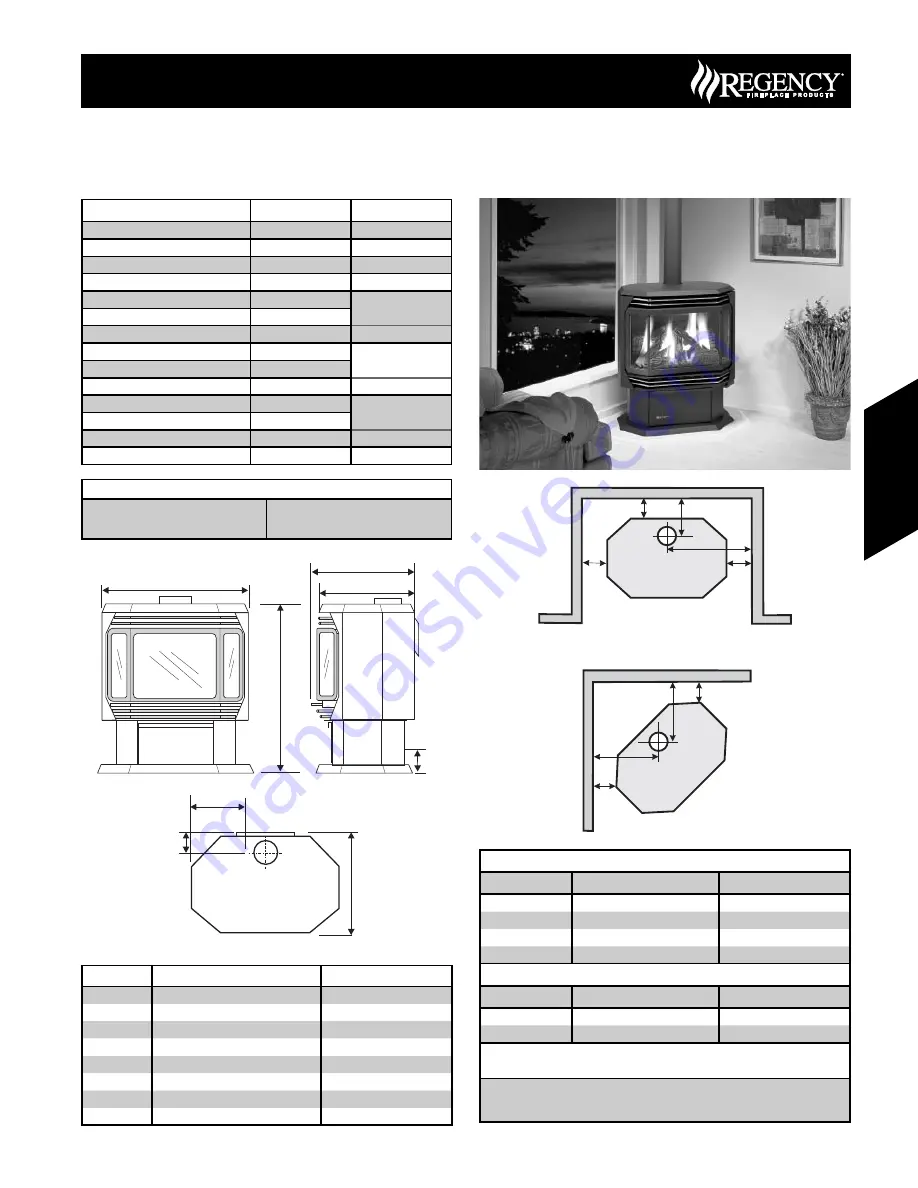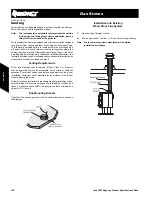
U38 Top Vent Freestanding B-Vent Gas Stove
Model
U38-NG1
U38-LP1
Fuel Type
Natural Gas
Propane
Minimum Supply Pressure
5” W.C. (1.25 kPa)
12” W.C. (3.00 kPa)
Manifold Pressure - High
3.8” W.C. (0.94 kPa)
11” W.C. (2.74 kPa)
Manifold Pressure - Low
1.1” W.C. (0.27 kPa)
2.9” W.C. (0.72 kPa)
Orifi ce Size
Altitude 0-2000ft (0-610m)
#31
#50
Orifi ce Size
Altitude 2000-4500ft (610-1370m)
#33
Orifi ce Size
30,000 Max BTU
#37
#52
Minimum Input
Altitude 0-2000ft (0-610m)
21,000 BTU/h
20,000 BTU/h
Minimum Input
Altitude 2000-4500ft (610-1370m)
19,000 BTU/h
Minimum Input
Converted to 30,000 Max BTU
15,000 BTU/h
15,000 BTU/h
Maximum Input
Altitude 0-2000ft (0-610m)
40,000 BTU/h
38,000 BTU/h
Maximum Input
Altitude 2000-4500ft (610-1370m)
36,000 BTU/h
Maximum Input
Converted to 30,000 Max BTU
30,000 BTU/h
30,000 BTU/h
Vent Sizing
4” B-Vent
4” B-Vent
Dimension
Description
U38
A
Top Width
26” (660mm)
B
Unit Height
30” (762mm)
C
Top Depth (back to front face)
17-5/8” (448mm)
D
Top Depth
17” (432mm)
E
Height; Base to Gas Line
3-1/2” (89mm)
F
Top; Front to Back
17” (432mm)
G
Depth; Flue-Centerline to Back
3-1/2” (89mm)
H
Width; Side of unit to Gas Line
10-3/4” (273mm)
F
G
H
A
C
D
B
E
U38 Gas Stove
I
J
K
L
I
M
N
N
M
Alcove clearances
Dimension
Description
U38
I
Side Wall to Unit
7-1/2” (190mm)
J
Back Wall to Unit
6” (155mm)
K
Back Wall to Vent Centerline
10-3/4” (273mm)
L
Side Wall to Vent Centerline
20-1/2” (521mm)
Corner Clearances
Dimension
Description
U38
M
Wall to Unit Corner
2” (50mm)
N
Wall to Vent Centerline
11” (280mm)
Minimum ceiling height is 36" (914mm) from top of unit.
Minimum clearance to vent : According to B-Vent Manufacturer
The above listed clearances are minimum distances to combustible
materials. When installing on carpet or vinyl fl ooring the bottom pedestal
cover plate must be installed.
Approved Venting Systems
Vent Systems:
Listed B-Vent, Class-A or Masonry
Chimney with approved liner (FPI
AstroCap™ Flex Vent)
155
June 2007 Regency Product Specifi cations Book
Gas Stoves
Gas Sto
v
es




















