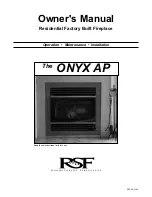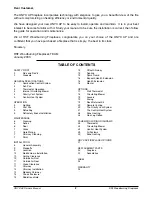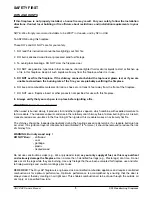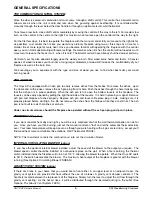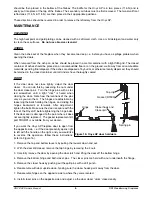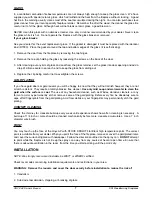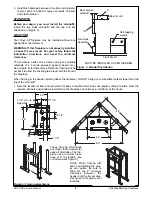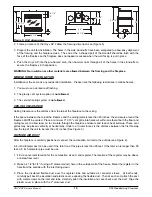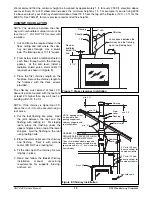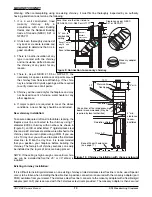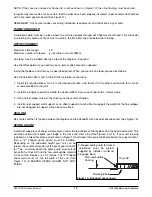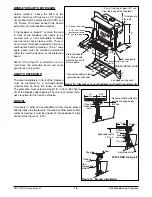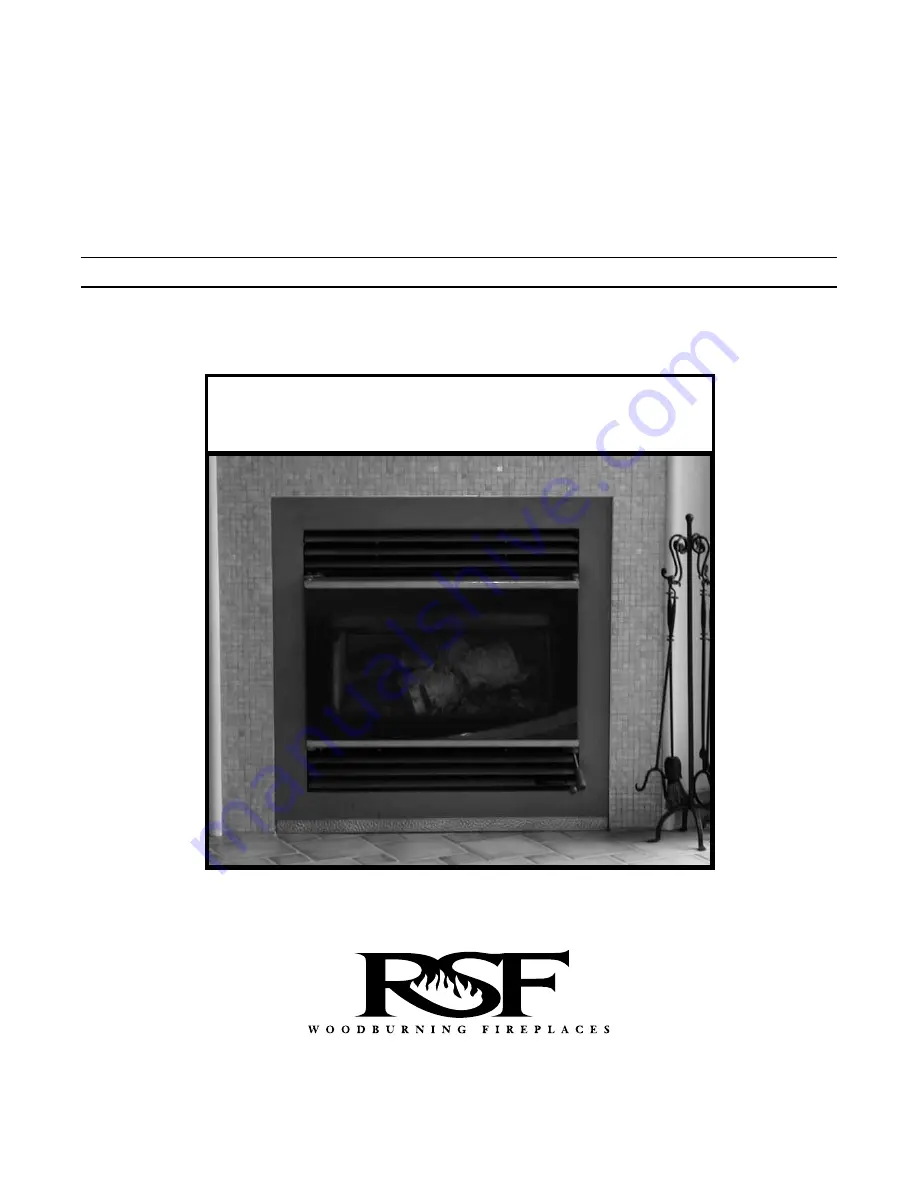Reviews:
No comments
Related manuals for ONYX AP

95183
Brand: Barton Pages: 7

95029
Brand: Barton Pages: 12

UNILUX-6 43
Brand: barbas Pages: 44

IDROPELLBOX
Brand: EdilKamin Pages: 28

BOX 20 52
Brand: barbas Pages: 36

TIPTON OFW832S
Brand: HAMPTON BAY Pages: 16

FP10-27-11-50-OLOAKS
Brand: Stonegate Pages: 13

VFD26FM Series
Brand: Empire Pages: 44

FRP-906-1
Brand: Calflame Pages: 35

FP30 Arch Craftsman
Brand: Pacific energy Pages: 16

FP10068US
Brand: Costway Pages: 22

PURE 58/47
Brand: Jide Pages: 29

Napoleon NEFM33-0314
Brand: Wolf Steel Pages: 30

RHW-415
Brand: HEAT GLO Pages: 48

Skantherm Turn
Brand: Oblica Pages: 10

Vittoria GD19P-2
Brand: Napoleon Pages: 64

TS36
Brand: glamour Pages: 12

DVLINEAR36 Series
Brand: Hearth & Home Pages: 2

