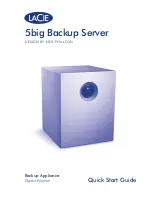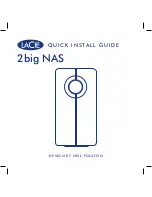
1
2/12 Belford Place CARDIFF NSW 2285
PO Box 109, New Lambton, NSW 2305
Email: mail@steelspan.com.au
Phone: 1300 851 377
Web: www.steelspan.com.au
ABN: 51 155 660 503
Module 10 with Overhead Cabinets Assembly
Outlined below is an installation of the Garage Storage Solution - Module 10 which
contains most of the components of the other Pre-designed Modules. The installation
process is essentially the same for any configuration. Just start from the bottom and
work your way up with Horizontal Beams and positioning each component, and then
outwards with additional bays.
































