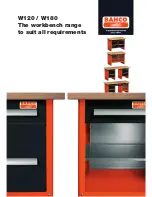Reviews:
No comments
Related manuals for TIGERFLEX SHIPLAP APEX BIKE SHED

W120
Brand: Bahco Pages: 4

A19
Brand: Nanoleaf Pages: 68

BECKTON OFW111R-HD
Brand: HAMPTON BAY Pages: 6

K531
Brand: Gainsborough Pages: 3

620/0749
Brand: OPTi Pages: 2

Desoto DST8407PN
Brand: Quoizel Pages: 2

21017
Brand: KAWOTI Pages: 4

TVS-882BR
Brand: QNAP Pages: 74

NESAN E48X
Brand: StorCentric Pages: 53

Hunnington
Brand: Sea gull lighting Pages: 4

RV101467H2
Brand: Arrow Storage Products Pages: 44

SAN400
Brand: Copernicus Pages: 8

nettuno F4.177.03
Brand: Viabizzuno Pages: 12

115 8029
Brand: Sport-thieme Pages: 3

84855
Brand: Spokey Pages: 36

MRL9009BBR
Brand: Quoizel Pages: 2

OT-8S023X
Brand: Allen + Roth Pages: 4

T0616
Brand: Vaxcel Pages: 3

















