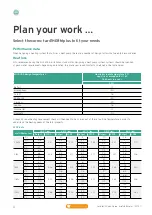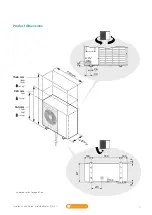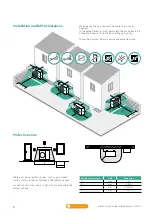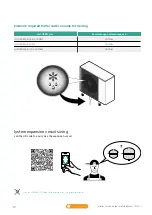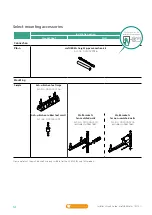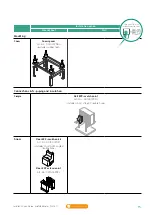Reviews:
No comments
Related manuals for aroTHERM plus

MP Series
Brand: M&C Pages: 18

PW1
Brand: EarthLinked Pages: 6

CAC20KW
Brand: Warm Tech Pages: 54

R 421 E
Brand: Zibro Pages: 16

Kamin R 55 C
Brand: Zibro Pages: 17

SAHARA Series
Brand: S&P Pages: 18

INVERTER S
Brand: Tebas Pages: 14

Bell & Gossett Domestic 616PF
Brand: Xylem Pages: 4

P4 Smart
Brand: Dupla MARIN Pages: 28

ARO PP10A Series
Brand: Ingersoll-Rand Pages: 12

OSP4000
Brand: OEG Pages: 28

A70W
Brand: EBARA Pages: 69

H1V 2EM
Brand: samhydraulik Pages: 7

ACT Signature Series
Brand: Aqua Comfort Pages: 2

1000E-1PH
Brand: Nortek Pages: 36

30941201
Brand: Sagola Pages: 36

PZD Series
Brand: Tacmina Pages: 80

2778
Brand: Easylife Pages: 3




