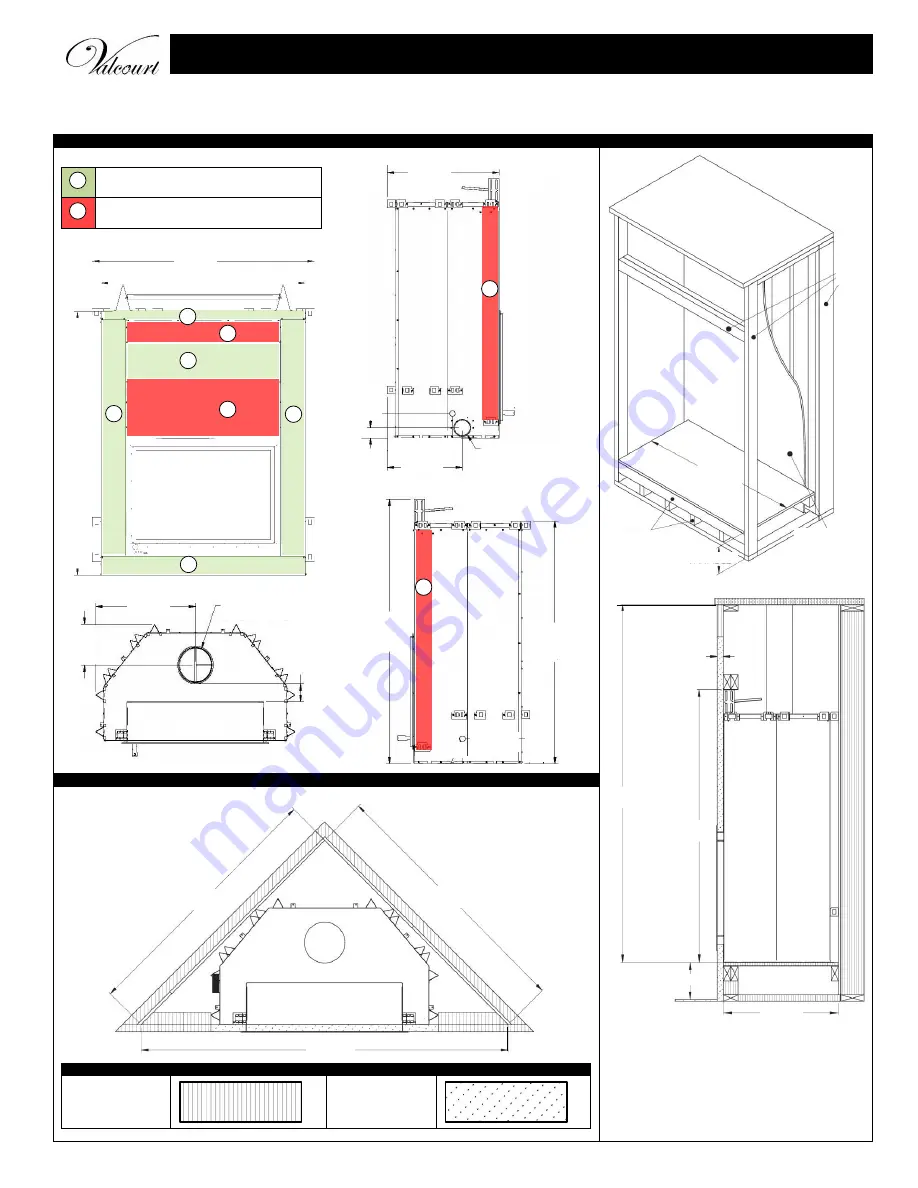
Listed to UL 127 and ULC-S610 Standards
FP7LM ANTOINETTE
– ZC WOOD FIREPLACE QUICK INSTALL/REFERENCE GUIDE
Page 1
(10-2017)
THIS QUICK REFERENCE PRODUCT SHEET IS NOT COMPLETE AND IS SUBJECT TO CHANGE WITHOUT NOTICE. ALWAYS REFER TO
OWNER'S MANUAL ACCOMPANYING THE PRODUCT TO AVOID RISK OF FIRE AND INJURIES. ADDITIONAL INFORMATION CAN BE FOUND
IN THE OWNER'S MANUAL ONLINE AT WWW.VALCOURTINC.COM.
APPLIANCE DIMENSIONS
FRAMING DIMENSIONS
LL
MAX. 1/2" SCREW LENGTH IN THIS AREA.
NO SCREWS IN THIS AREA.
* Where applicable, add 6" for fresh air pipe to the
width of the chase. When drywall panels or any
other finishing material inside the chase around
the fireplace is to be used, add its thickness to
the measurement.
CORNER INSTALLATION
LEGEND
Combustible
material allowed
in this area
Non-combustible
material only in
this area
55 7/8"
1419 mm
55 7/8"
1419 mm
79"
2007 mm
8" (203 mm)
CHIMNEY
9 3/8
"
239
mm
24 1/2"
622 mm
4 1/4
"
107
mm
64 1/8"
1628 mm
58 7/8"
1494 mm
B
VARIABLE
4" (102 mm) FRESH
AIR INLET (1)
COMBUSTIBLE
WOOD
STUD
WOOD STUD
MIN.
*
49 1/2"
1257 mm
45"
1143 mm
58 3/8
"
1
482
mm
48 7/8"
1242 mm
2 1/2
"
65
mm
26 7/8"
684 mm
18 1/8"
459 mm
B
B
A
A
B
A
A
A
B
1/2" - 1 1/2"
(12mm
– 38mm)
depending on
the faceplate
84"
2134 mm
64 1/2"
1638 mm
VARIABLE
27 1/2"
698 mm
A




















