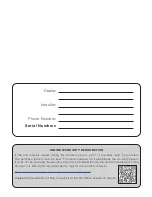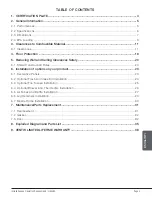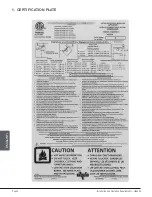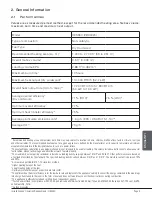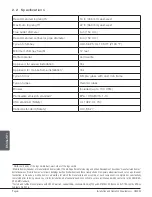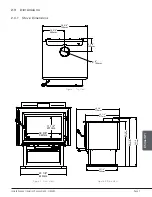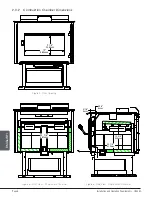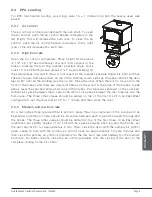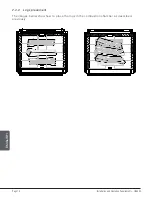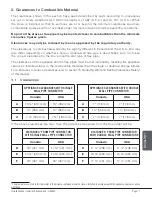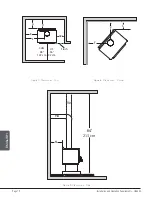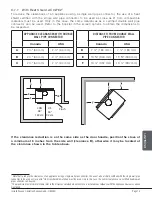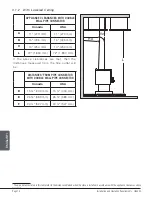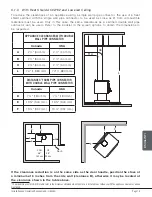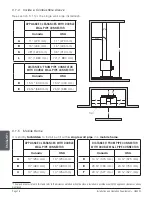
READ AND KEEP THIS MANUAL FOR REFERENCE
Printed in Canada
46256_IA
HES350
(VB00020 model)
Wood Stove
Owner's Manual
Part 2 of 2
INSTALLATION AND OPERATION
REQUIREMENTS
MOBILE
HOME
Safety tested according to ULC S627,
UL 1482 and UL 737 standards by an
accredited laboratory.
US Environmental Protection Agency
phase II certified wood stove compliant
with 2020 cord wood standard
CONTACT LOCAL BUILDING OR FIRE OFFICIALS ABOUT RESTRICTIONS AND INSTALLATION INSPECTION REQUIREMENTS
IN LOCAL AREA.
READ THIS ENTIRE MANUAL BEFORE INSTALLATION AND USE OF THIS WOOD STOVE. FAILURE TO FOLLOW THESE
INSTRUCTIONS COULD RESULT IN PROPERTY DAMAGE, BODILY INJURY OR EVEN DEATH.
ENGLISH
2022-10-12


