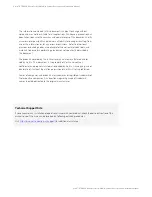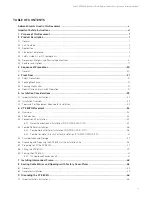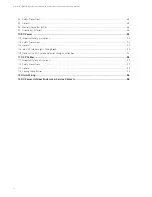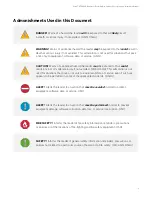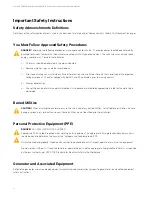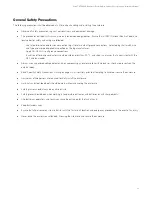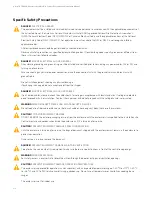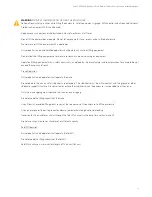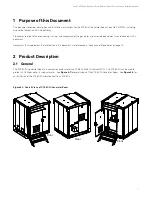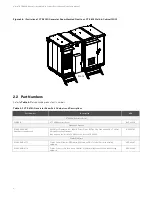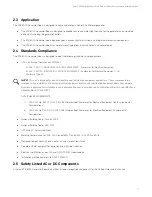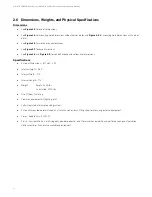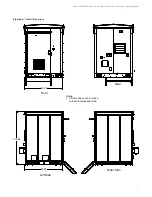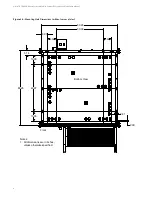Reviews:
No comments
Related manuals for F2019014
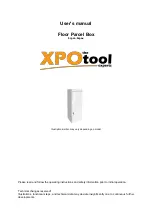
60921
Brand: XPOtool Pages: 9
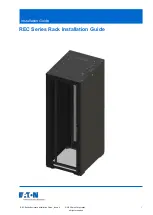
REC Series
Brand: Eaton Pages: 23

51000 Series
Brand: Salsbury Industries Pages: 5

CMPH
Brand: Charles Pages: 5

1052-AN-ANT16
Brand: OBERON Pages: 2

RR2035ASDML
Brand: Addonics Technologies Pages: 12

Versarray Pro 112
Brand: Crest Audio Pages: 48

RX82-U(JBOD)
Brand: Rosewill Pages: 1

Z3 NEO
Brand: ZALMAN Pages: 16

VEC-131KC
Brand: Vectronics Pages: 2

DISTRI RZB
Brand: OEZ Pages: 12

Distri RZG-Z-1.8
Brand: OEZ Pages: 8

RZB
Brand: OEZ Pages: 10

MINI BOX KIT
Brand: MGF Pages: 2

TQE-2530B
Brand: TOOQ Pages: 22

TQE-2527B
Brand: TOOQ Pages: 26

TQE-2281G
Brand: TOOQ Pages: 30

TQE-2529B
Brand: TOOQ Pages: 22


