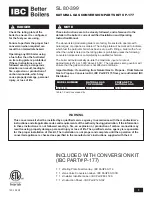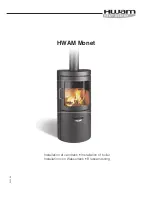Reviews:
No comments
Related manuals for Linea Plus AG

Aerco Modulex EXT Series
Brand: Watts Pages: 144

SL 80-399
Brand: IBC Pages: 4

Monet H
Brand: HWAM Pages: 36

DFH/W500
Brand: Camus Hydronics Pages: 90

AWI037
Brand: Crown Boiler Pages: 42

Solo 3 PFL 70
Brand: Baxi Pages: 8

NUVOLA PREMIX 23
Brand: Baxi Pages: 36

MainEco Combi 24
Brand: Baxi Pages: 32

Megaflo System 32 HE A
Brand: Baxi Pages: 52

Bioflo
Brand: Baxi Pages: 6

ecofour 1.14 F
Brand: Baxi Pages: 34

POWER HT-A 1.430
Brand: Baxi Pages: 164

Modulex MLX Series
Brand: Aerco Pages: 12

MVB H-1104
Brand: Raypak Pages: 56

43930
Brand: Morphy Richards Pages: 6

EVOLUTION EV FDX
Brand: DOMUSA Pages: 45

Vitogas 050 ECD Series
Brand: Viessmann Pages: 28

45-551860
Brand: Redring Pages: 40

















