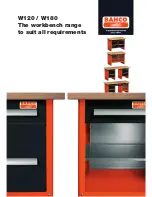Summary of Contents for G37016
Page 1: ...G37016 Metal Garden Shed 3 X5 FT Metal Garden Shed 3 X5 FT G37016...
Page 2: ......
Page 3: ......
Page 4: ......
Page 7: ...W5 W5 X W5 C W5 C W3 HX W5 W5 W5 W5 C W5 C...
Page 21: ...SL 38 SL...
Page 22: ......



































