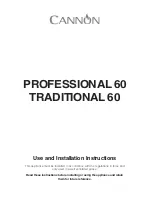
INSTALLATION INSTRUCTIONS
30" (76.2 CM) AND 36" (91.4 CM)
GAS BUILT-IN COOKTOP
INSTRUCTIONS D'INSTALLATION
DE LA TABLE DE CUISSON À GAZ ENCASTRÉE DE
30" (76,2 CM) ET 36" (91,4 CM)
Table of Contents/Table des matières
COOKTOP SAFETY........................................................................2
INSTALLATION REQUIREMENTS ................................................3
Tools and Parts ............................................................................3
Location Requirements................................................................3
Electrical Requirements ...............................................................7
Gas Supply Requirements ...........................................................7
INSTALLATION INSTRUCTIONS ..................................................9
Install Cooktop .............................................................................9
Make Gas Connection .................................................................9
Complete Installation .................................................................11
SÉCURITÉ DE LA TABLE DE CUISSON ....................................13
EXIGENCES D'INSTALLATION ...................................................14
Outillage et pièces......................................................................14
Exigences d’emplacement.........................................................14
Spécifications électriques ..........................................................18
Spécifications de l'alimentation en gaz .....................................18
INSTRUCTIONS D’INSTALLATION.............................................20
Installation de la table de cuisson..............................................20
Raccordement au gaz ................................................................20
Achever l’installation ..................................................................22
W10597144A
IMPORTANT:
Installer:
Leave installation instructions with the homeowner.
Homeowner:
Keep installation instructions for future reference.
IMPORTANT :
Installateur :
Remettre les instructions d'installation au propriétaire.
Propriétaire :
Conserver les instructions d'installation pour référence ultérieure.





























