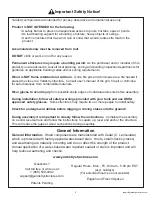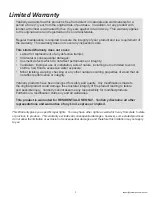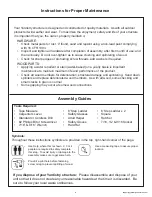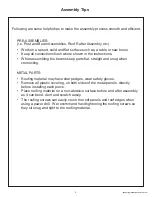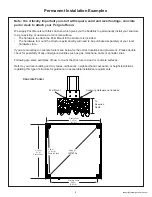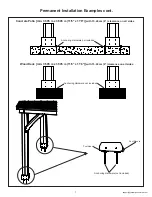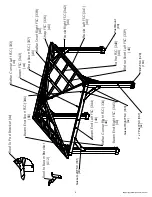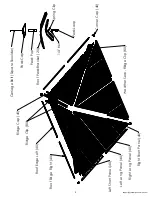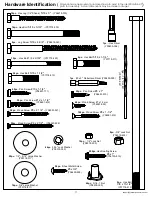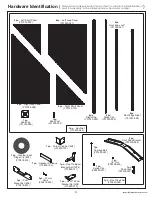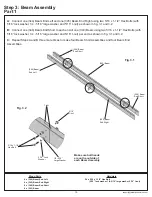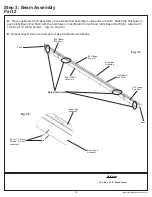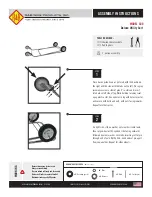
3.6m x 3.6m (12’ x 12’) WOOD GAZEBO
with ALUMINUM ROOF
Installation and Operating Instructions – YM12810X
Revised 07-31-2020
12'-1 5/32"
3687.1
12'-1 5/32"
3687.1
HEIGHT:
3.2m (10.5’)
Y40000-810X
IMPORTANT, RETAIN FOR FUTURE REFERENCE: READ CAREFULLY
Yardistry – North America
Toll Free Customer Support:
1.888.509.4382
info@yardistrystructures.com
www.yardistrystructures.com
Regular Hours: Mon - Fri, 8:30 am - 5:00
pm EST (excl. holidays)
(For extended hours see our website)
English and French Spoken
(12’ 1-5/32”)
(12’ 1-5/32”)
3.687 m
3.687 m


